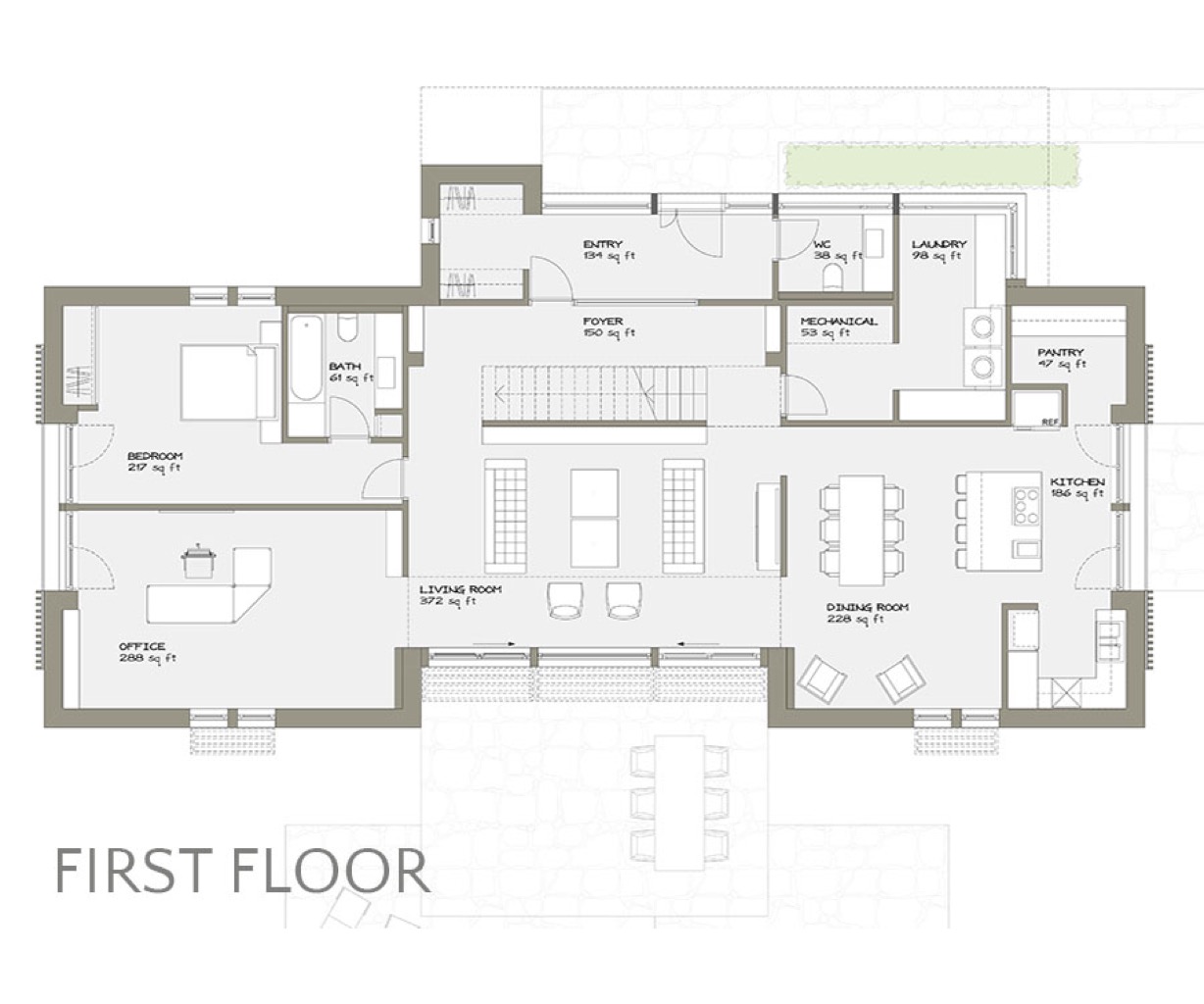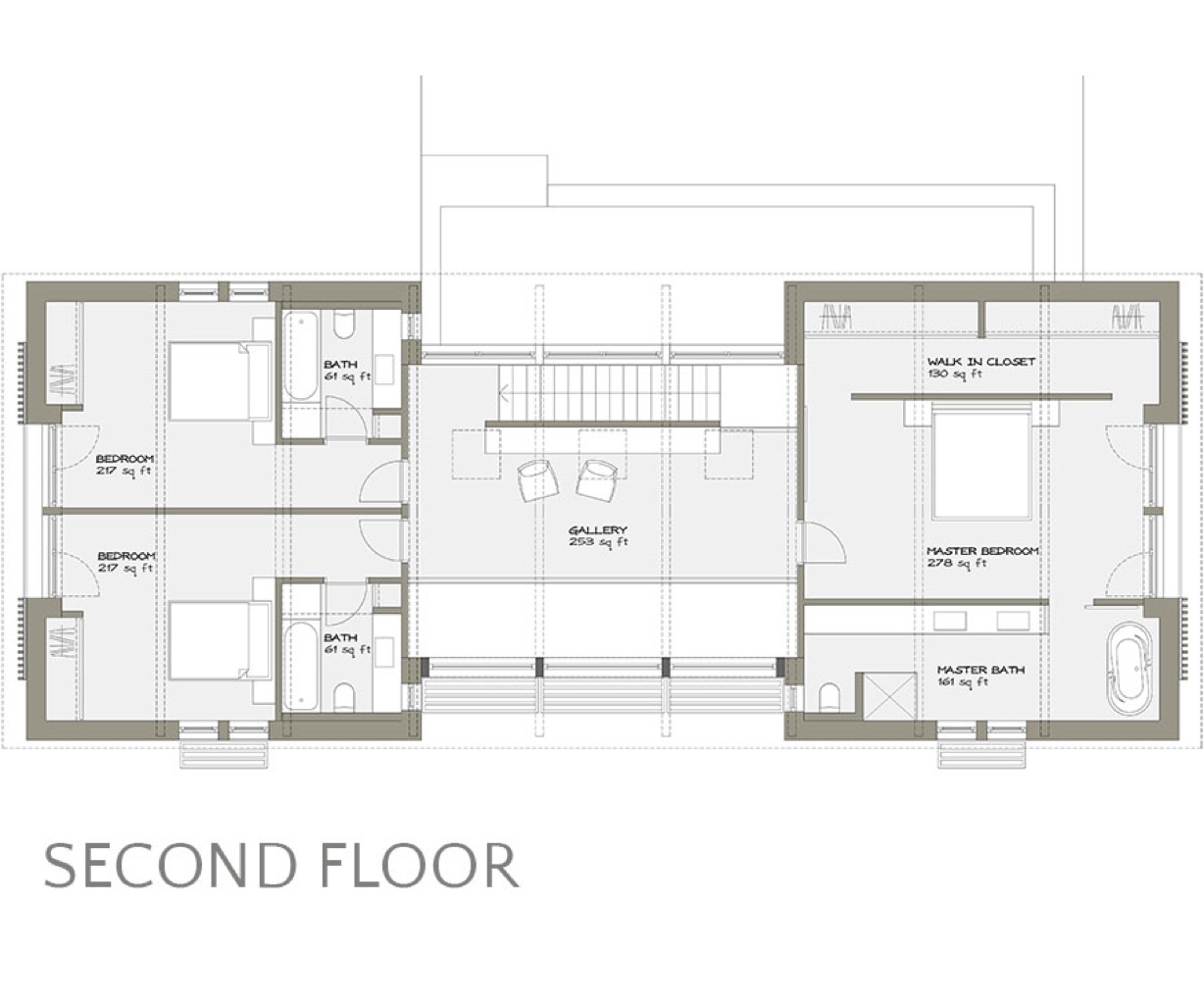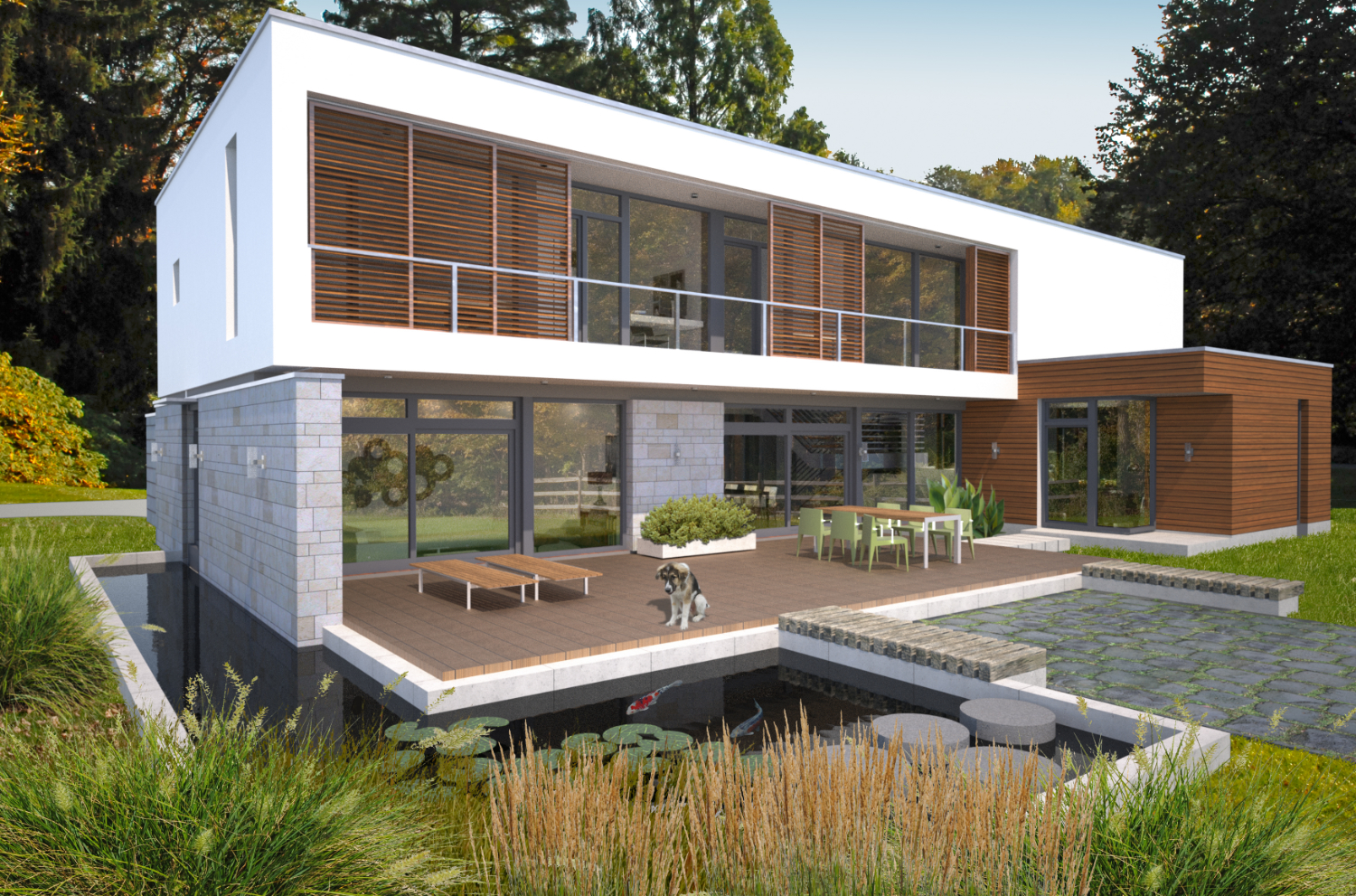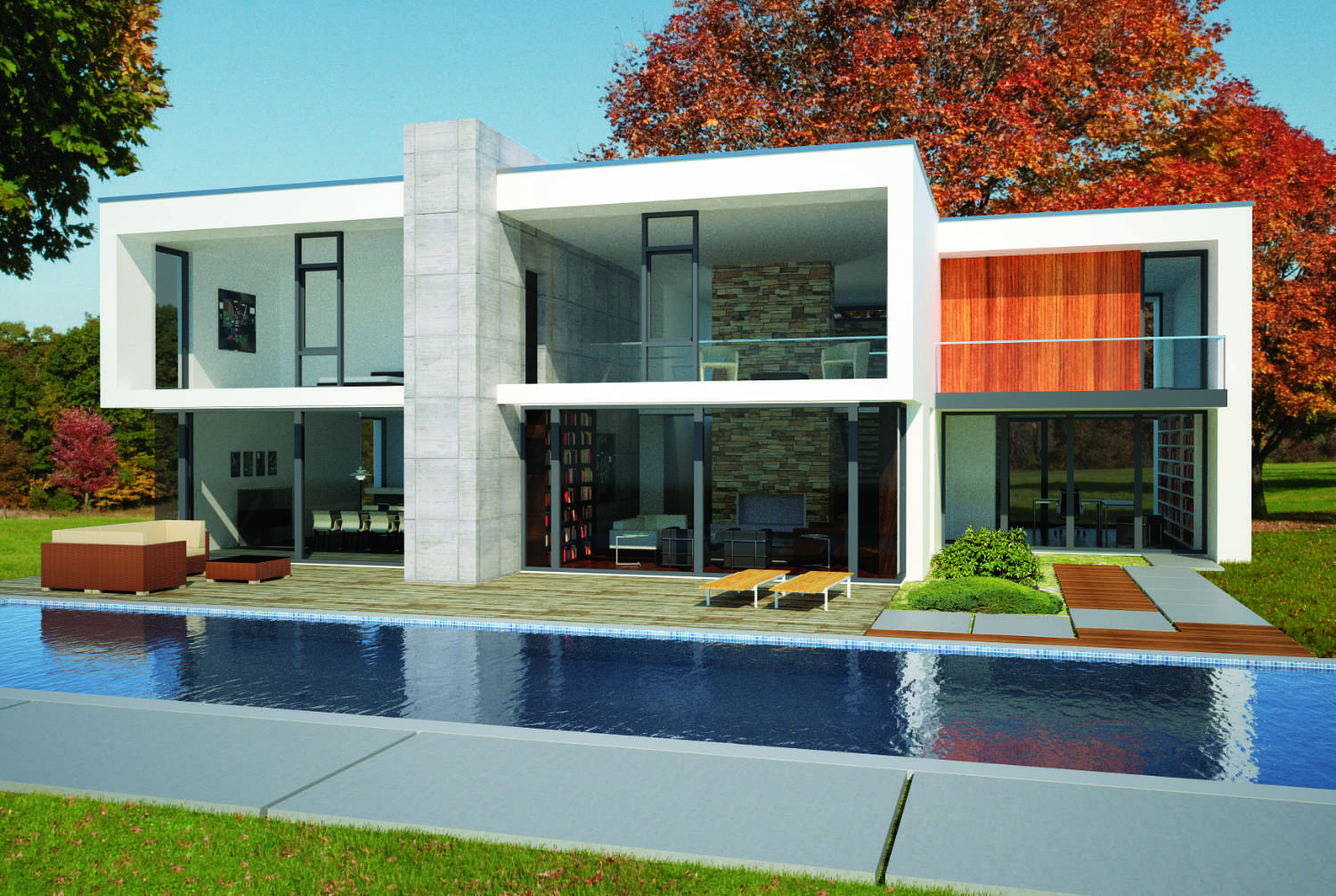The BARN
Rural meets Modern
This pitched roof design shows a modern interpretation of the classic countryside barn. An open gallery creates a unique feeling of space while offering views from the second floor.
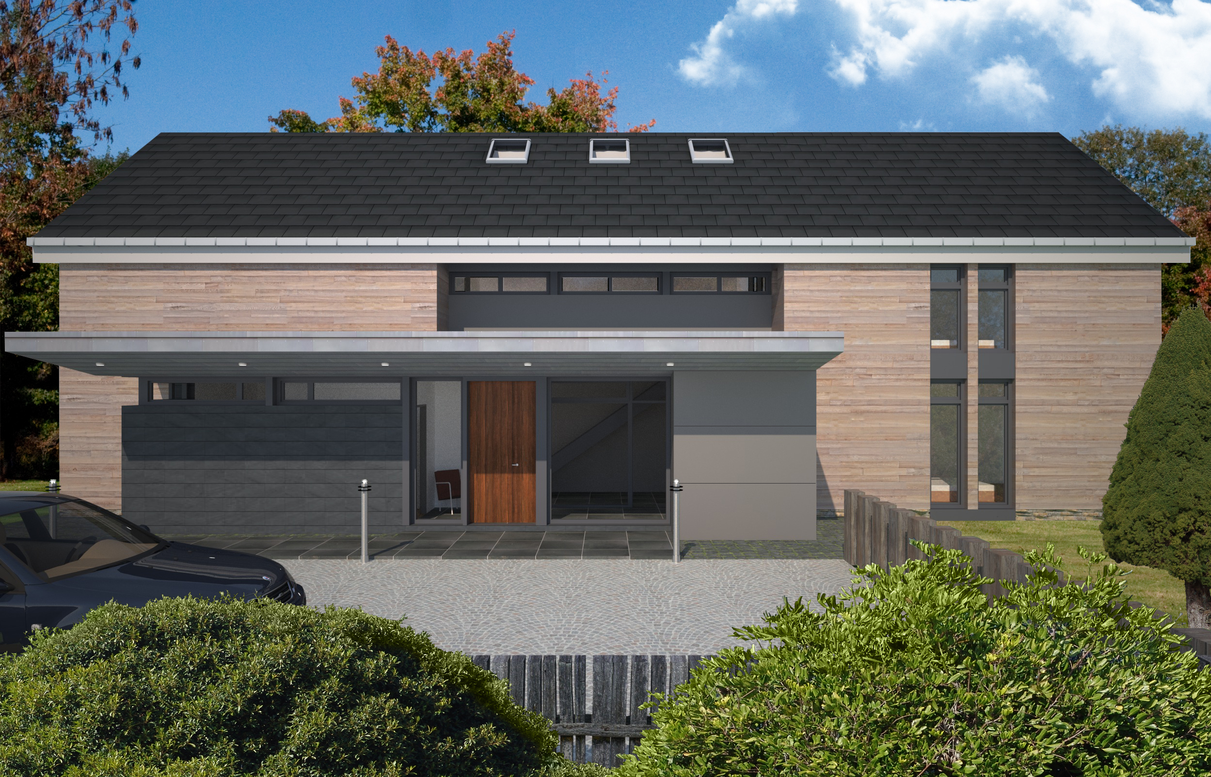
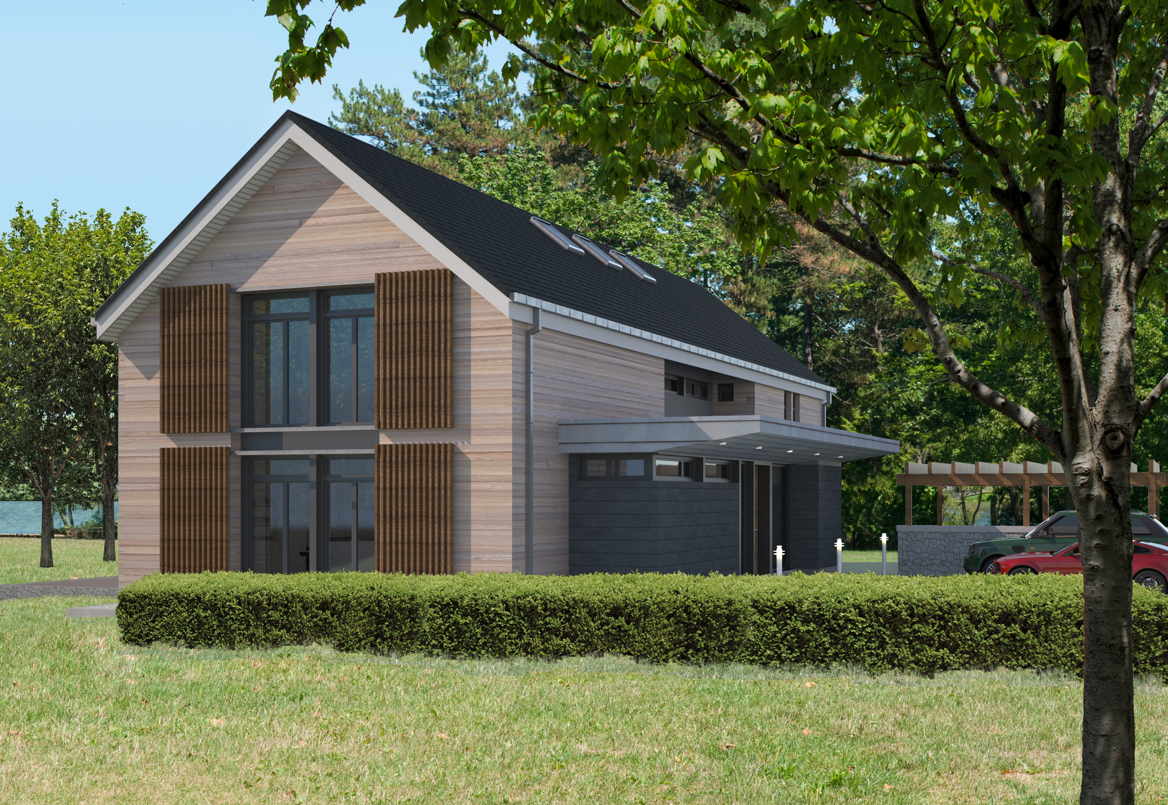
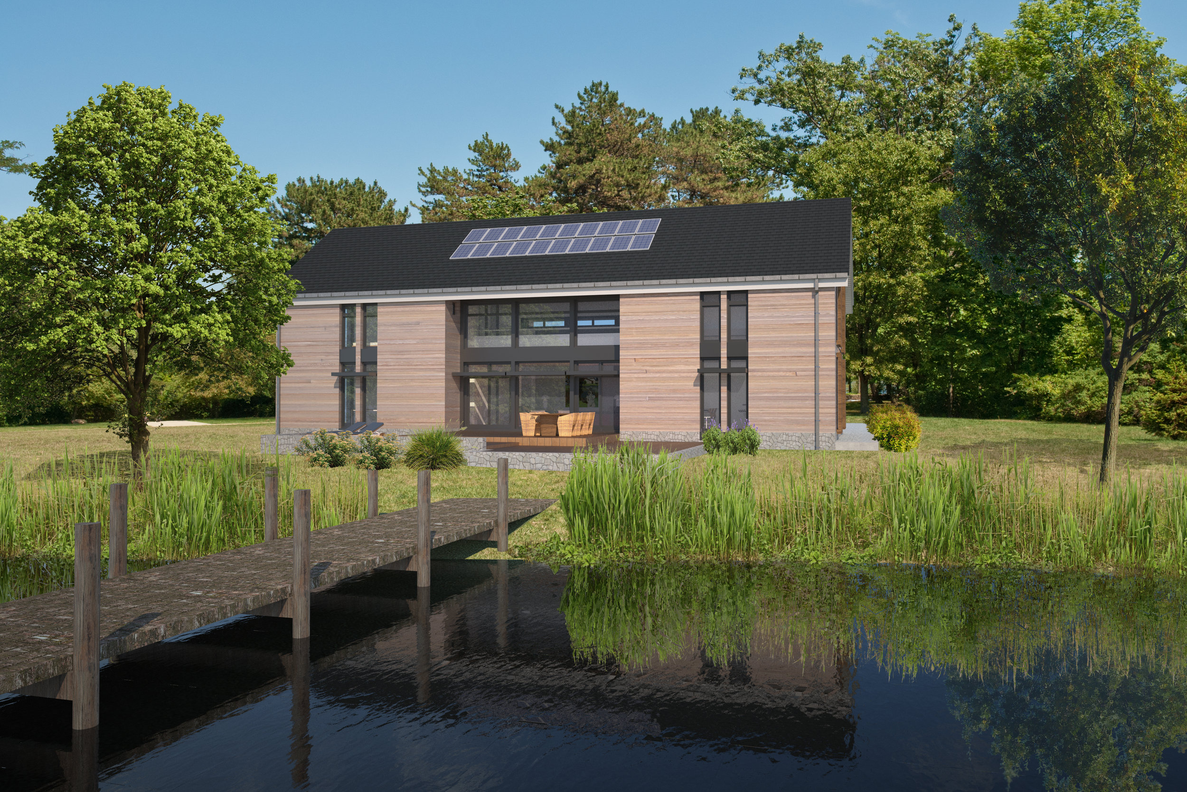

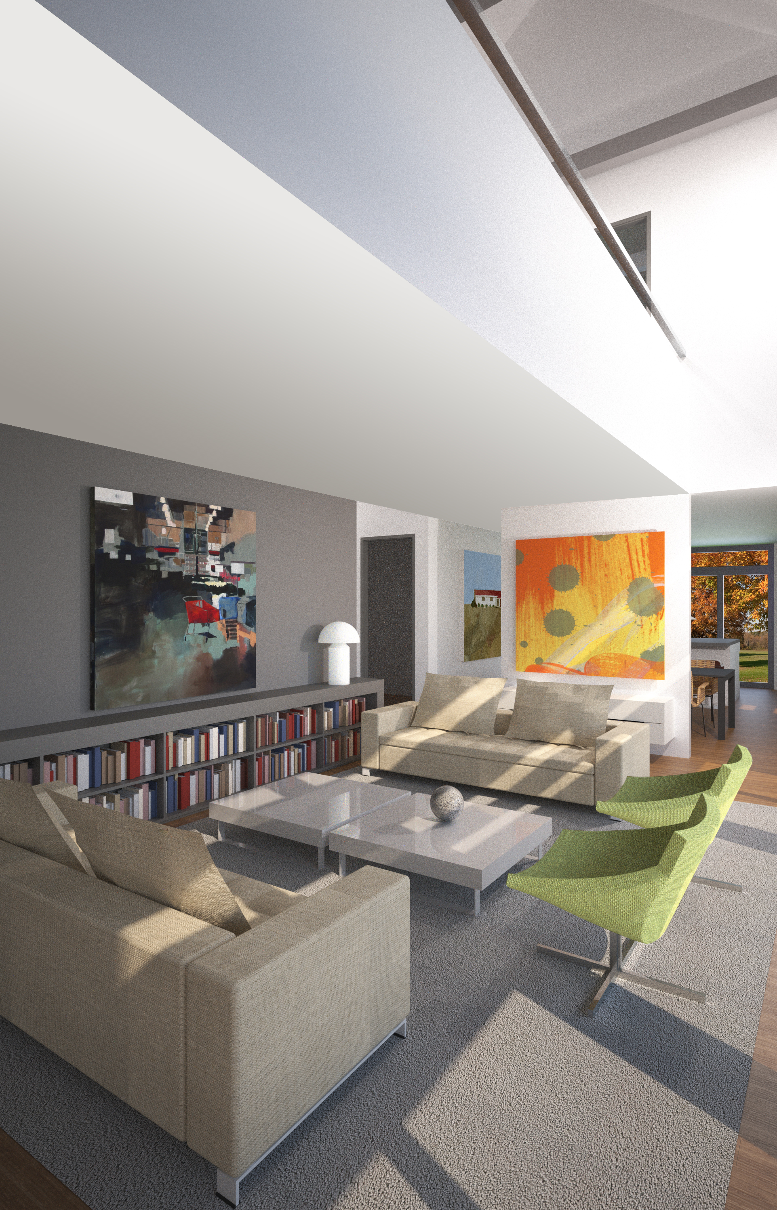
Quick Facts:
• 4,700 square feet
• 2 Story
• 4/5 Bedrooms
• 4.5 Baths
Special Features:
✓ Triple-pane floor-to-ceiling glazing
✓ Optional integral two-car garage
✓ Second story open gallery
✓ Double height living room
✓ Optional solar panels
