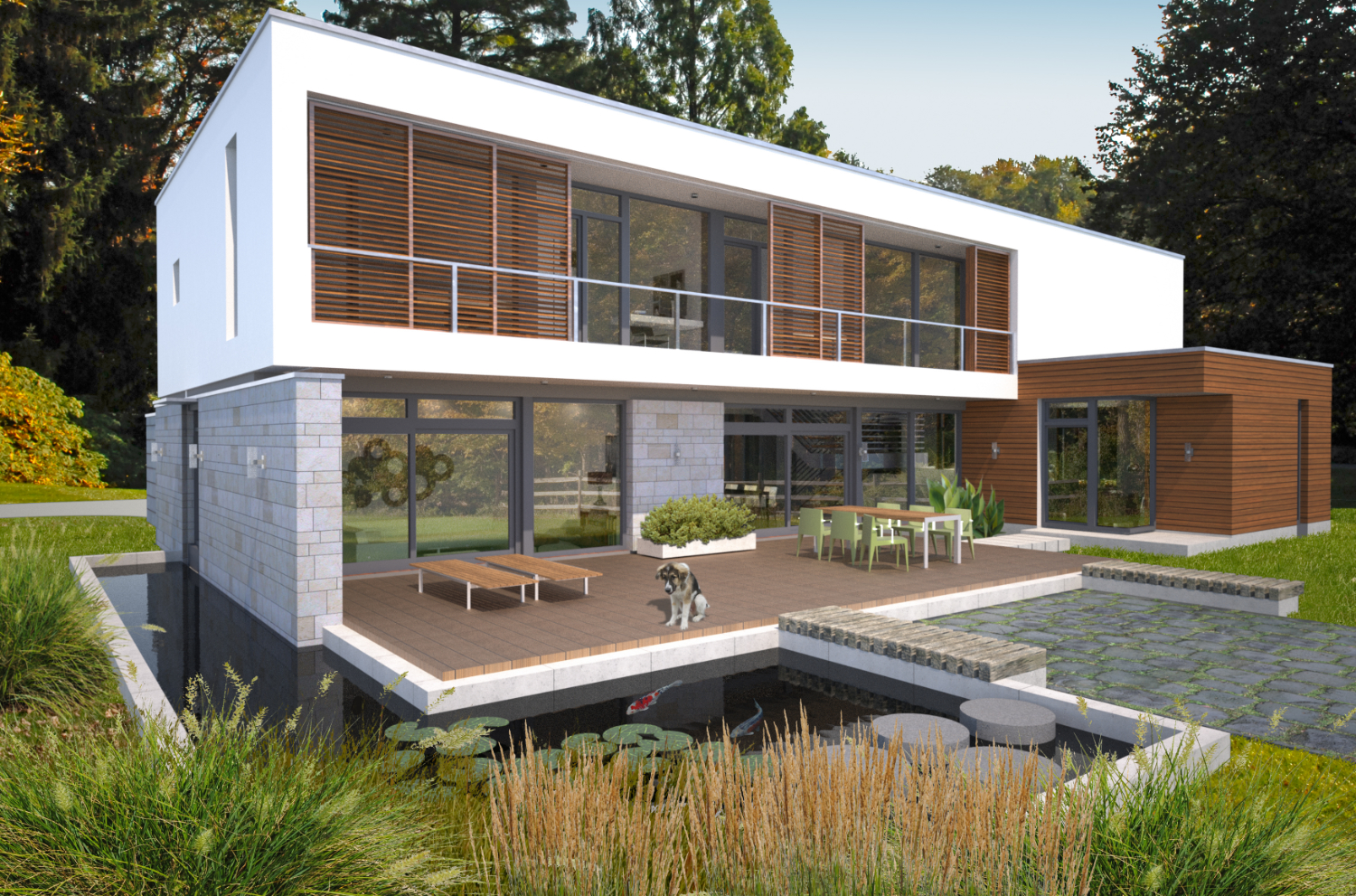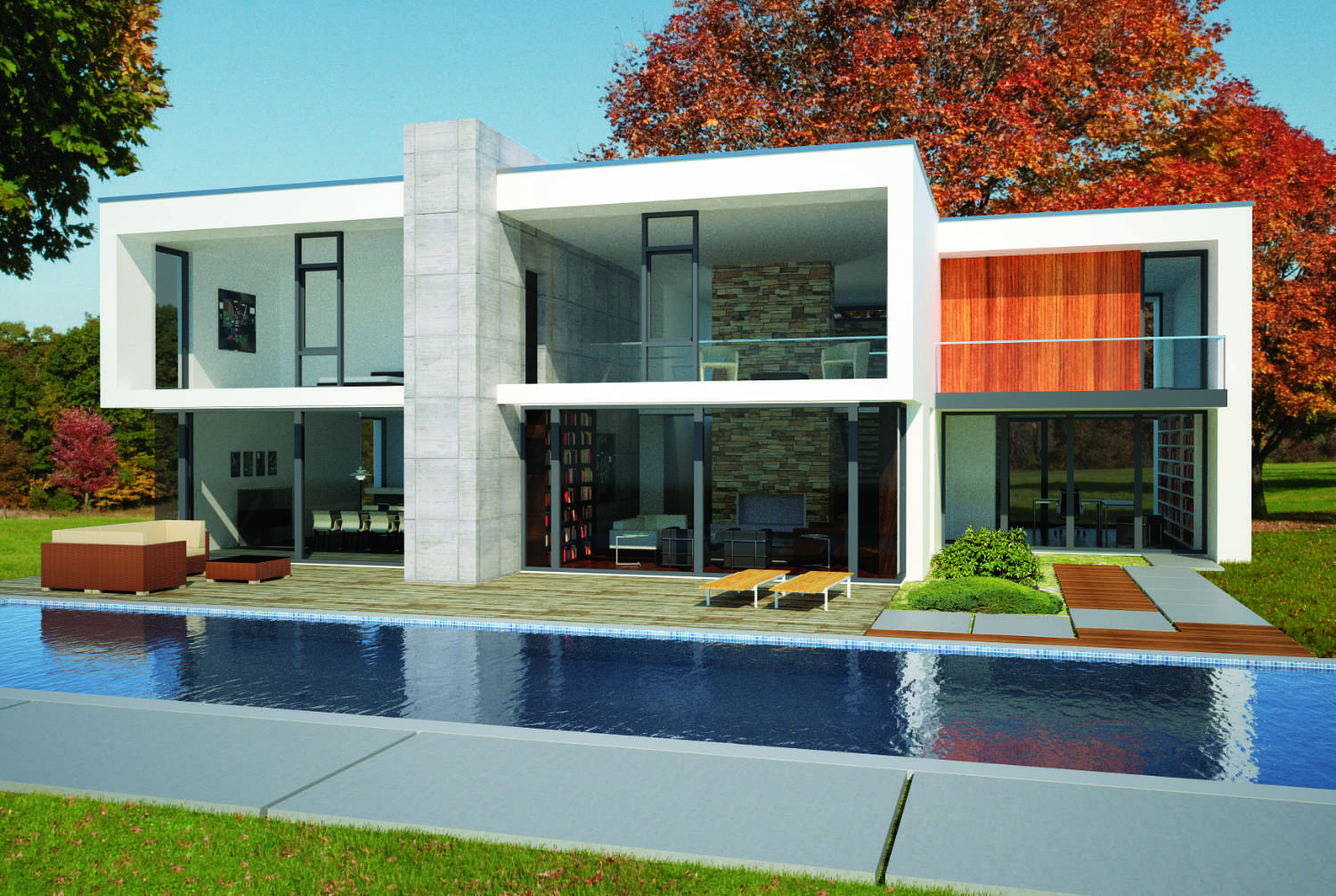LUXURY BARN
A stunning modern interpretation
This is a design that would fit perfectly on a generous piece of land, maybe in the Hamptons? An open plan design that flows really well, with ample outdoor sitting areas and a pool
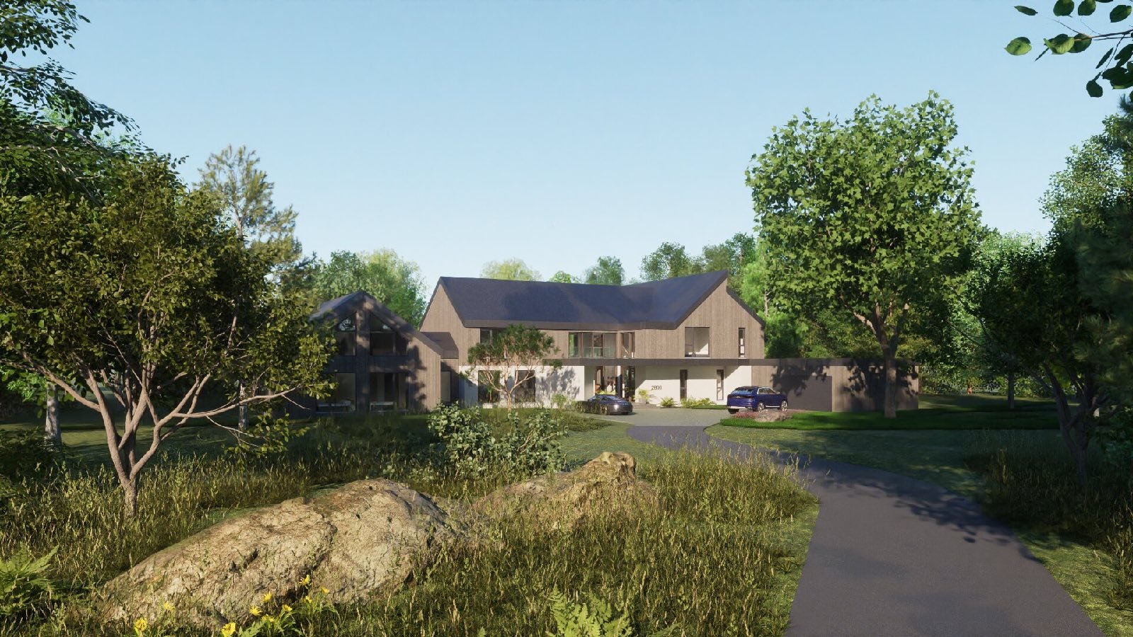
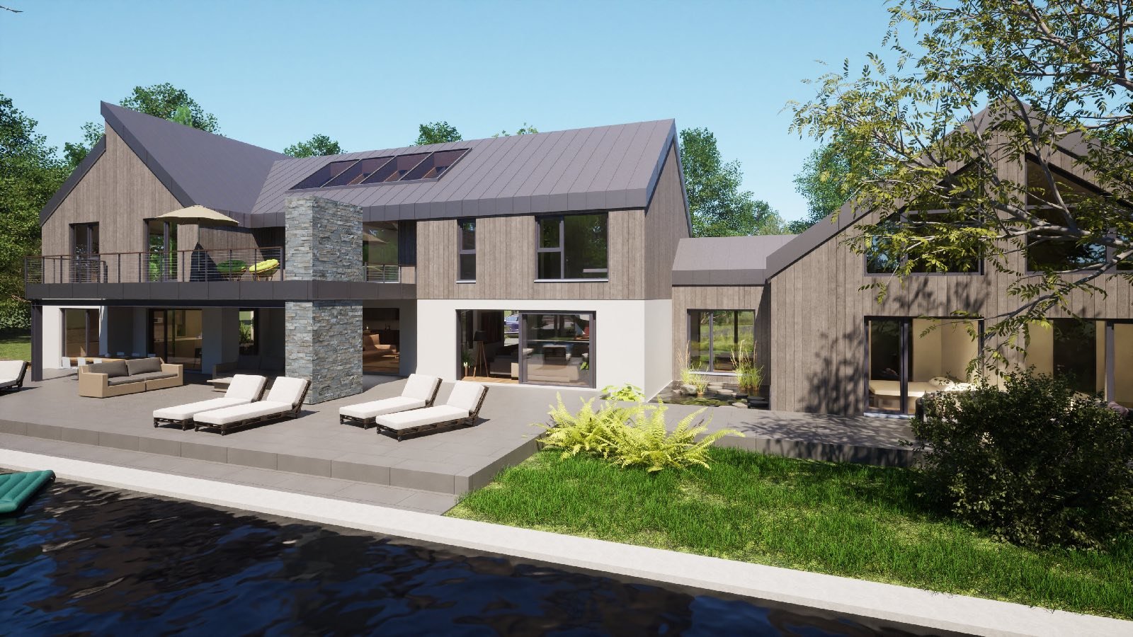
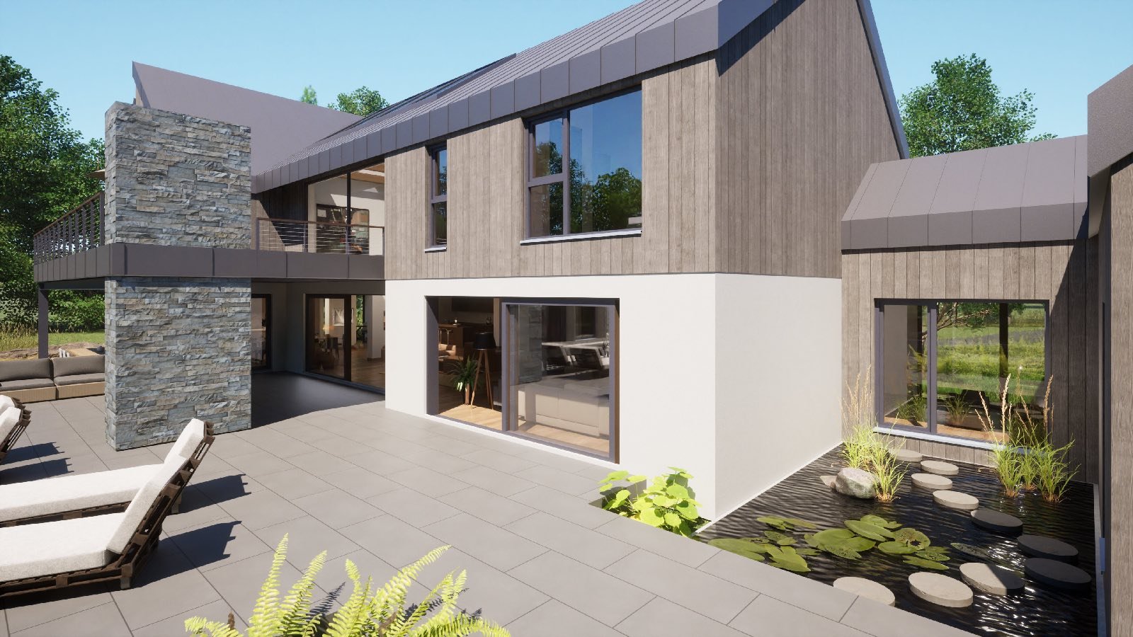
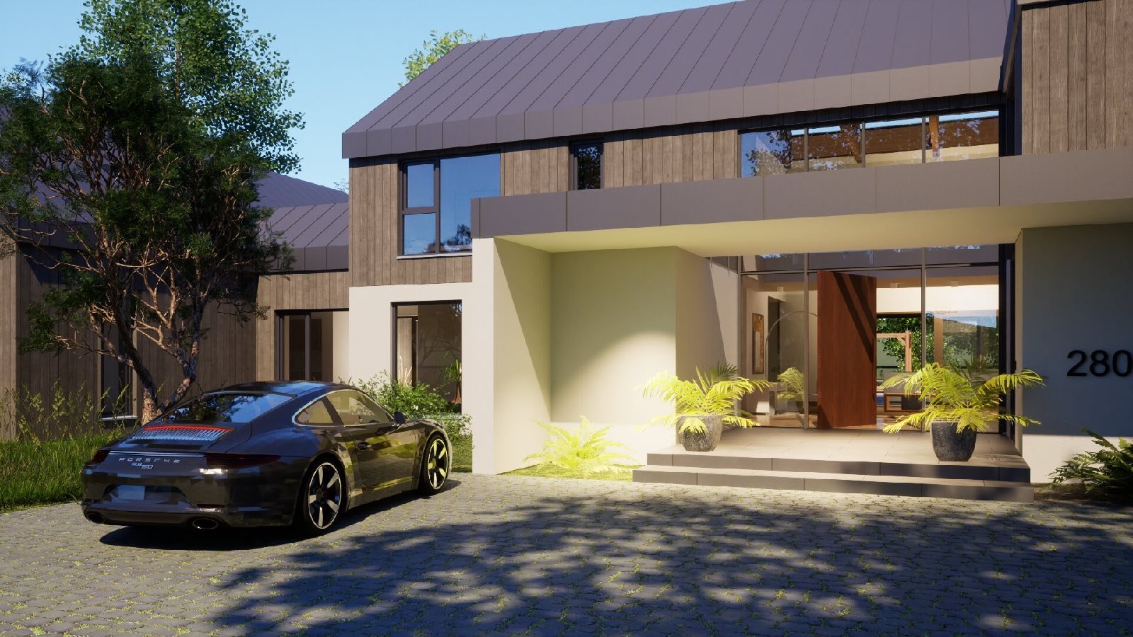
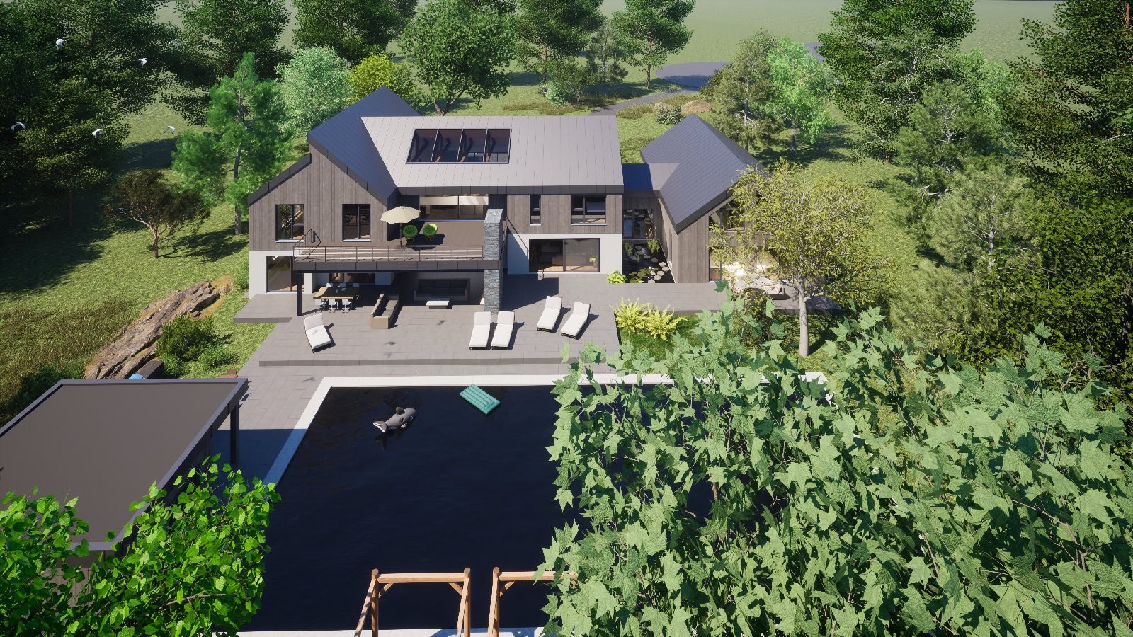
Quick Facts:
• 7,700 square feet
• 2 Story
• 8 Bedrooms
• 8.5 Baths
Special Features:
✓ Separate Guest House
✓ Open Plan
✓ GEnerous Layout
✓ Principal Suite with roof deck



