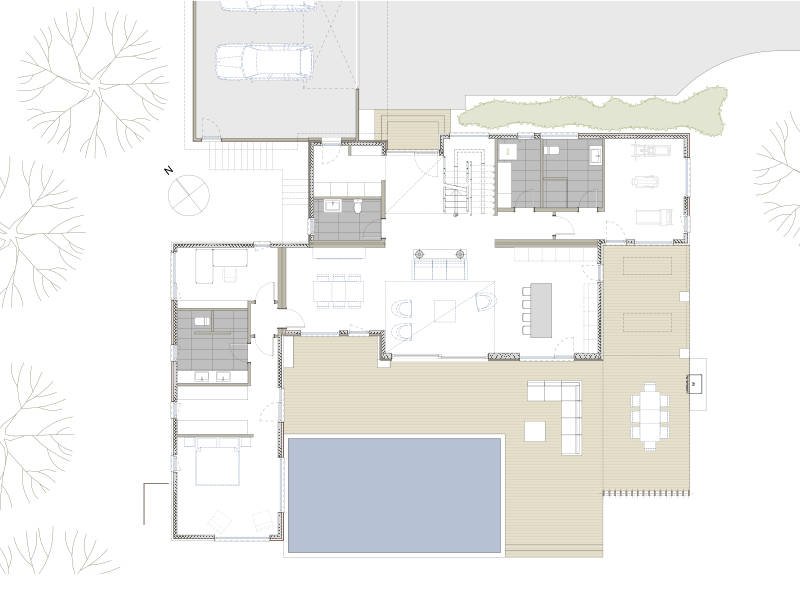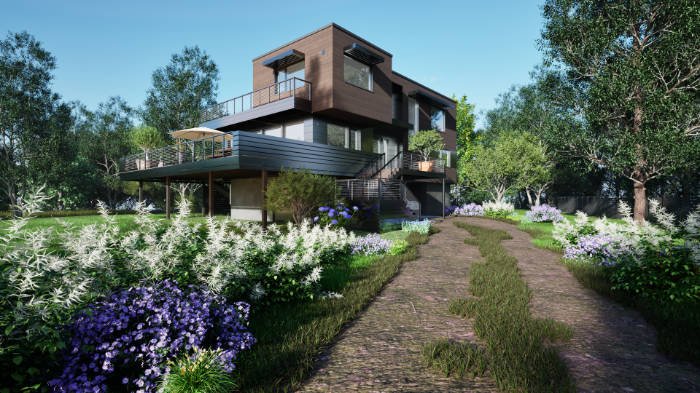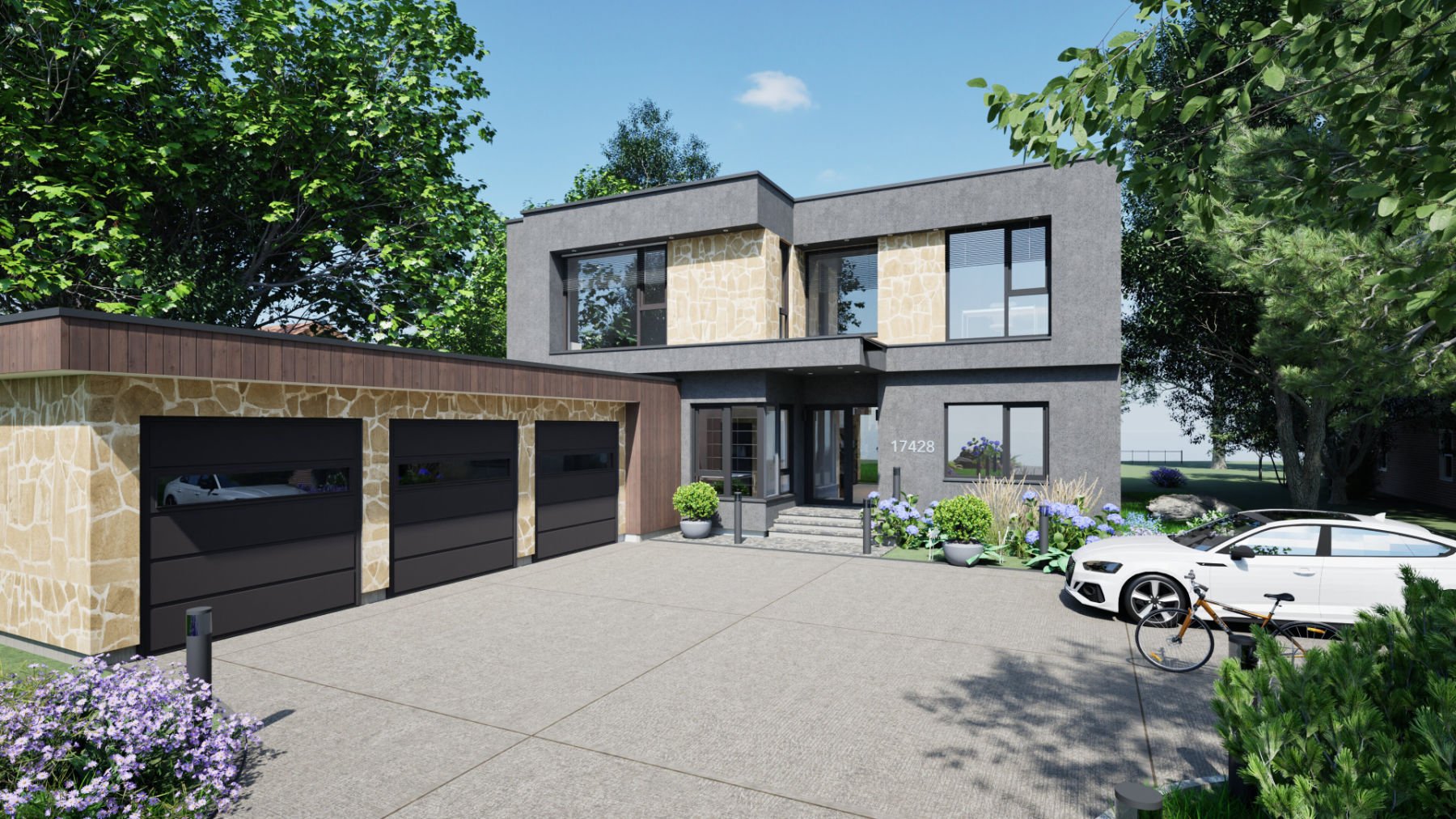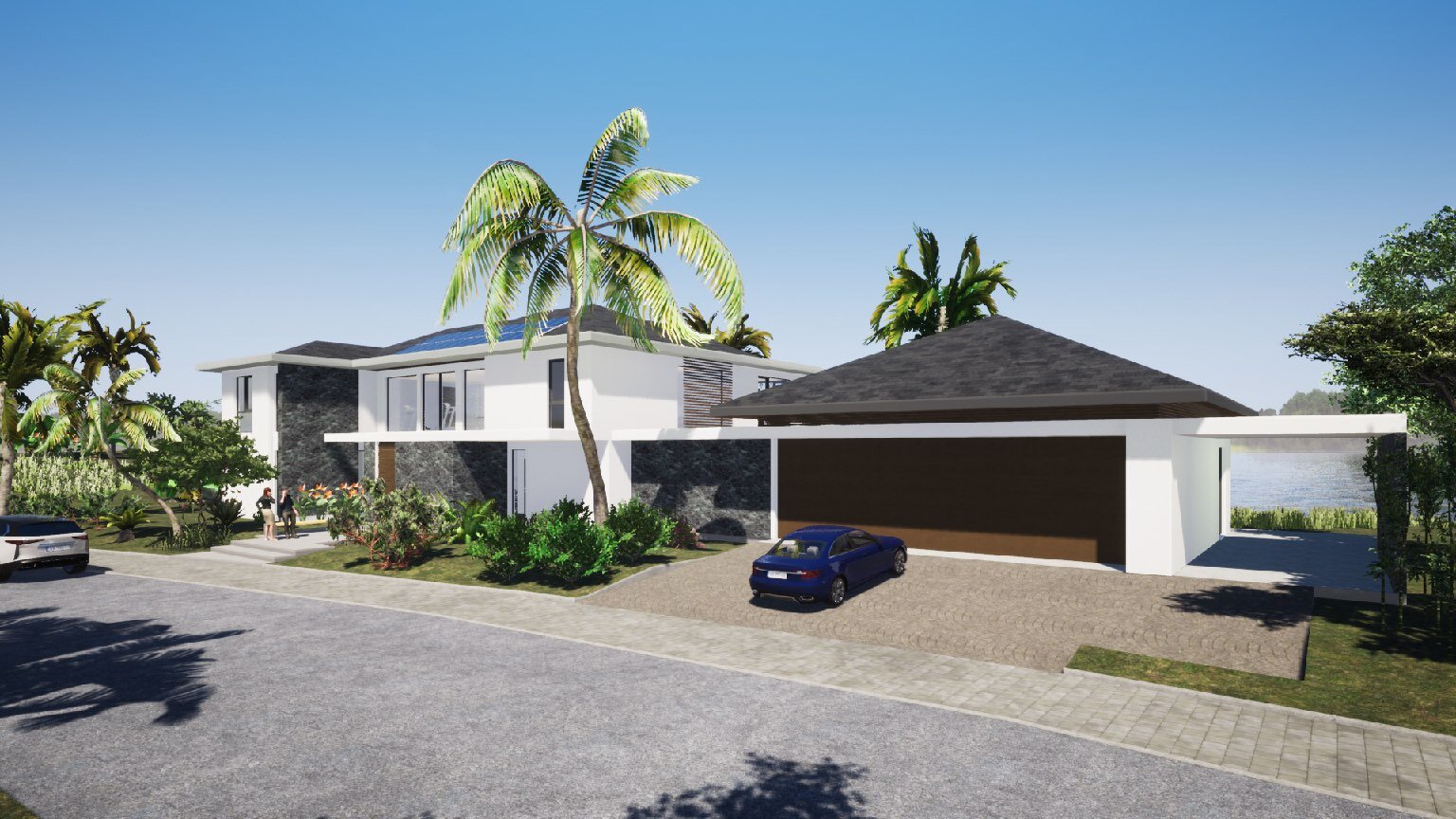Vineyard Home
A bold design in a gorgeous location with pool and plenty of outdoor space.
Located near Katama Bay, this home enjoys a great level of privacy while close to the water and local stores. It is designed as a focal point for a Family.
This is a 3,700 sq.ft home with an unfinished walkout basement. A generous entrance hall connects vertical and horizontal traffic and leads into an open living-dining-kitchen area with a dedicated double height space in the center.
Protected and screened outdoor seating with fireplace offers independence from the weather. The house wraps around the swimming pool which is a focal point for outdoor activities.
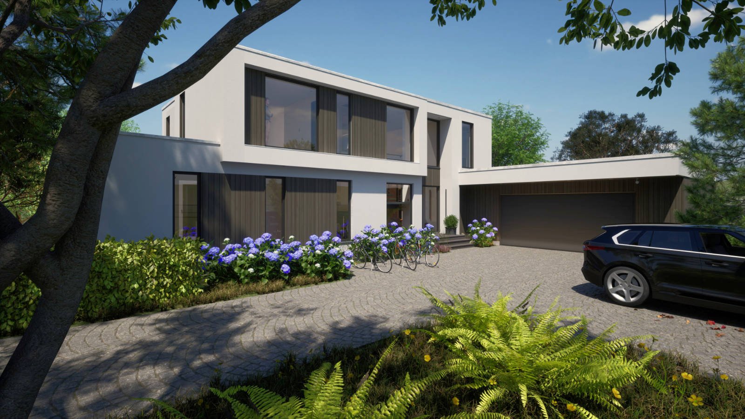
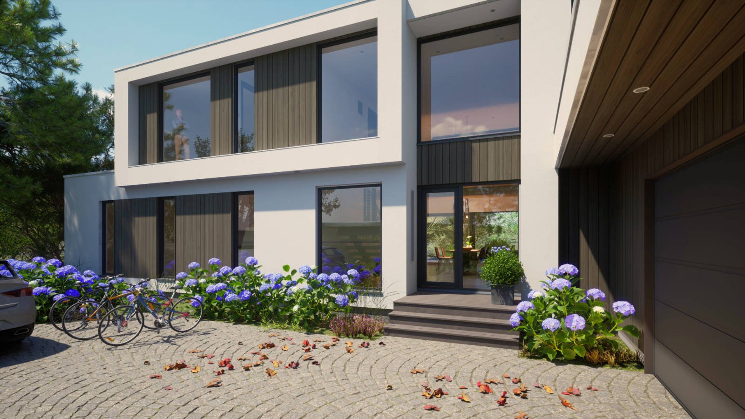
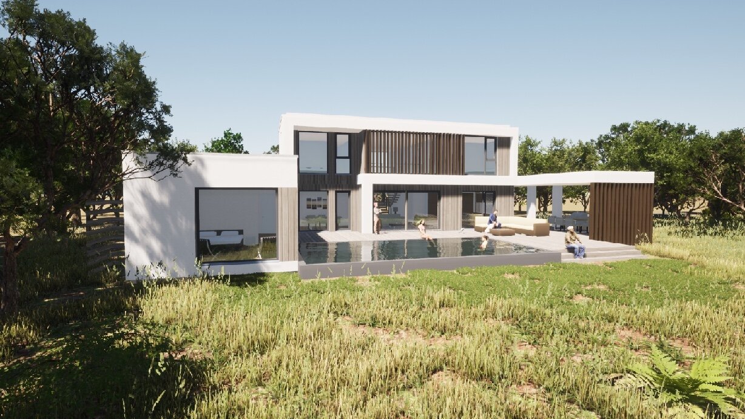
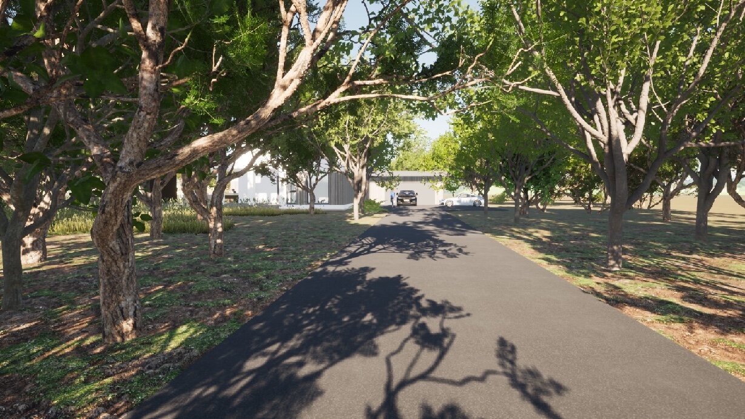
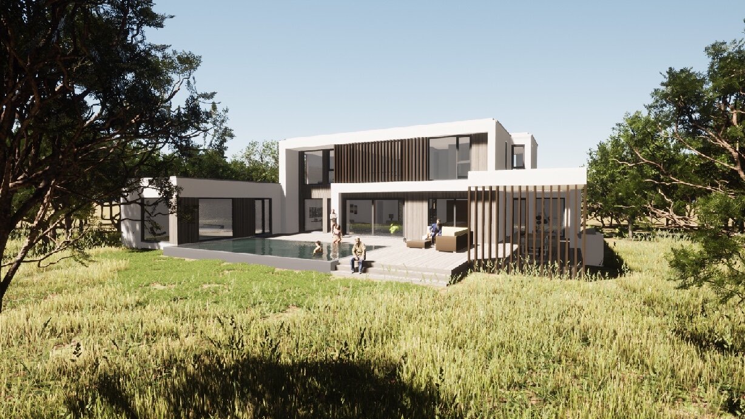
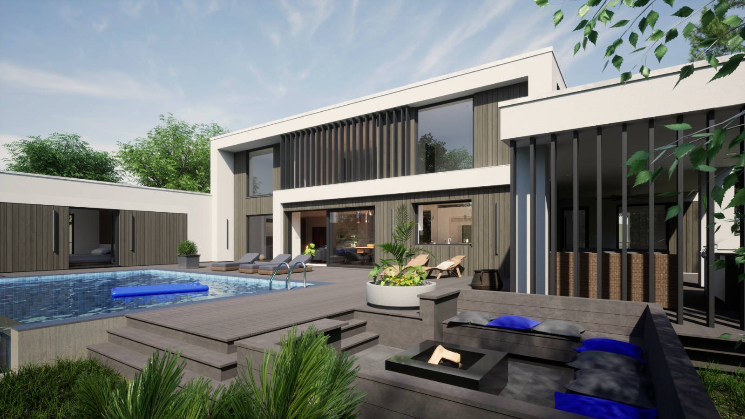
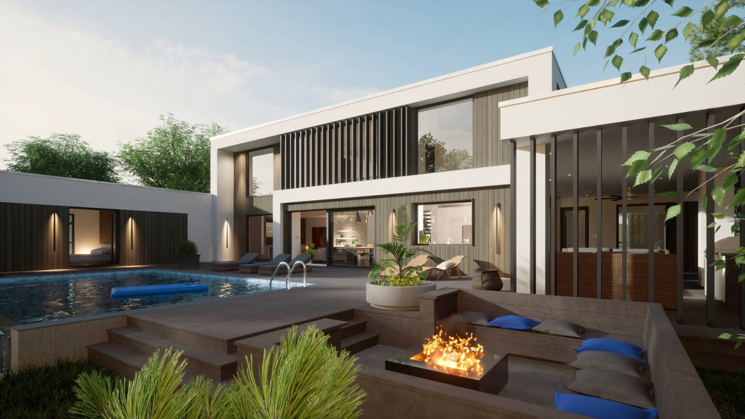
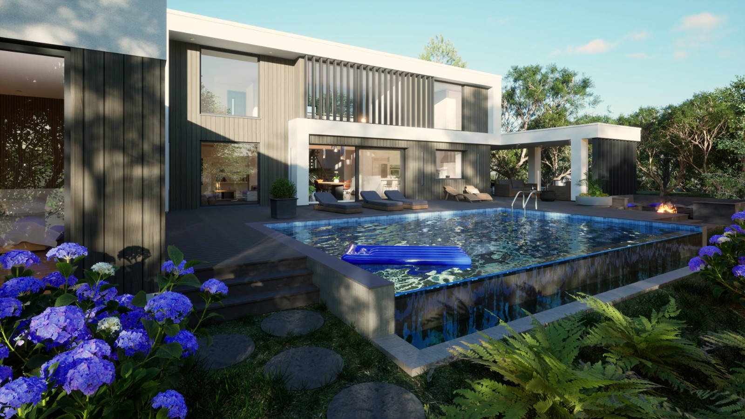
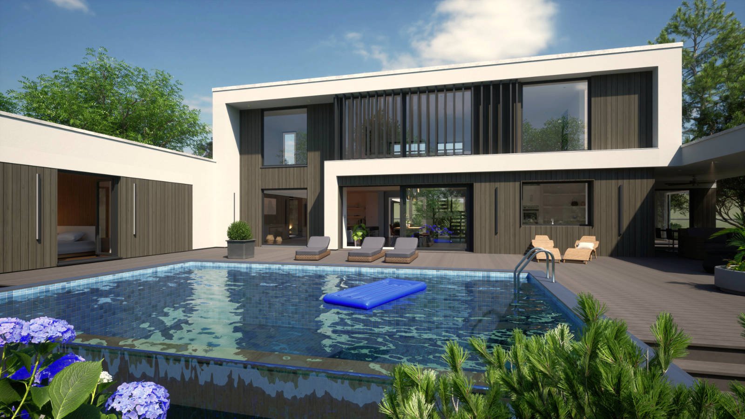
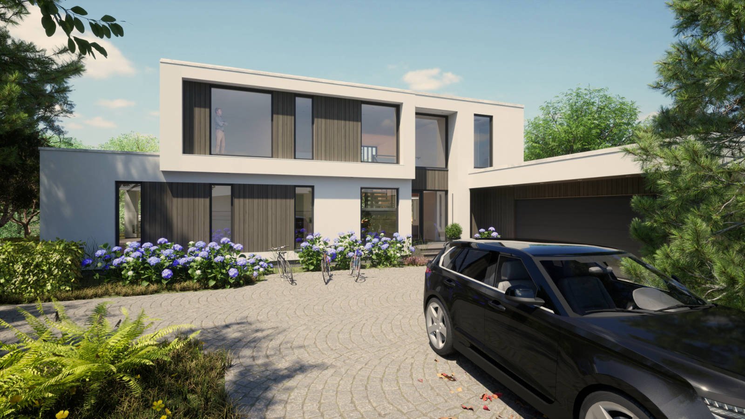
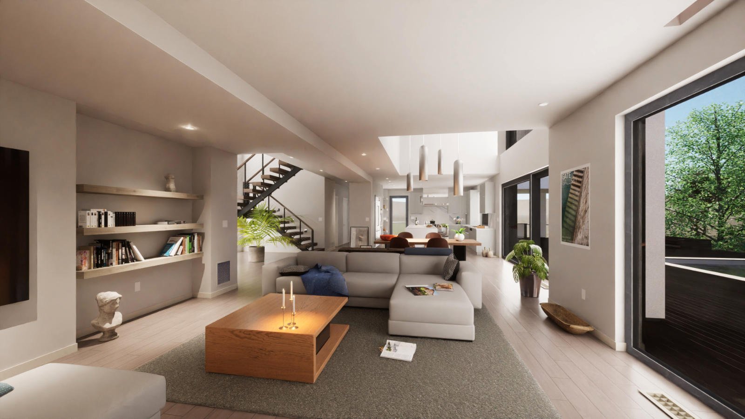
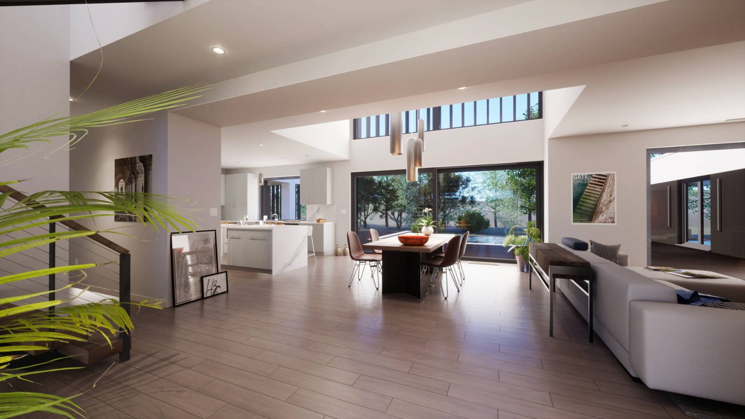
Quick Facts:
• 3,700 square feet
• Walk-out basement
• 4 Bedrooms
• 5.5 Baths
• Gym
• Pool
• Covered Outdoor Seating
Special Features
✓ Wood and Stucco facade
✓ Separate Master Suite with study
✓ Open plan Living/Dining/Kitchen
✓ Outdoor sitting
✓ Full basement
✓ All heat pump heating & cooling
✓ Passive solar design principles
