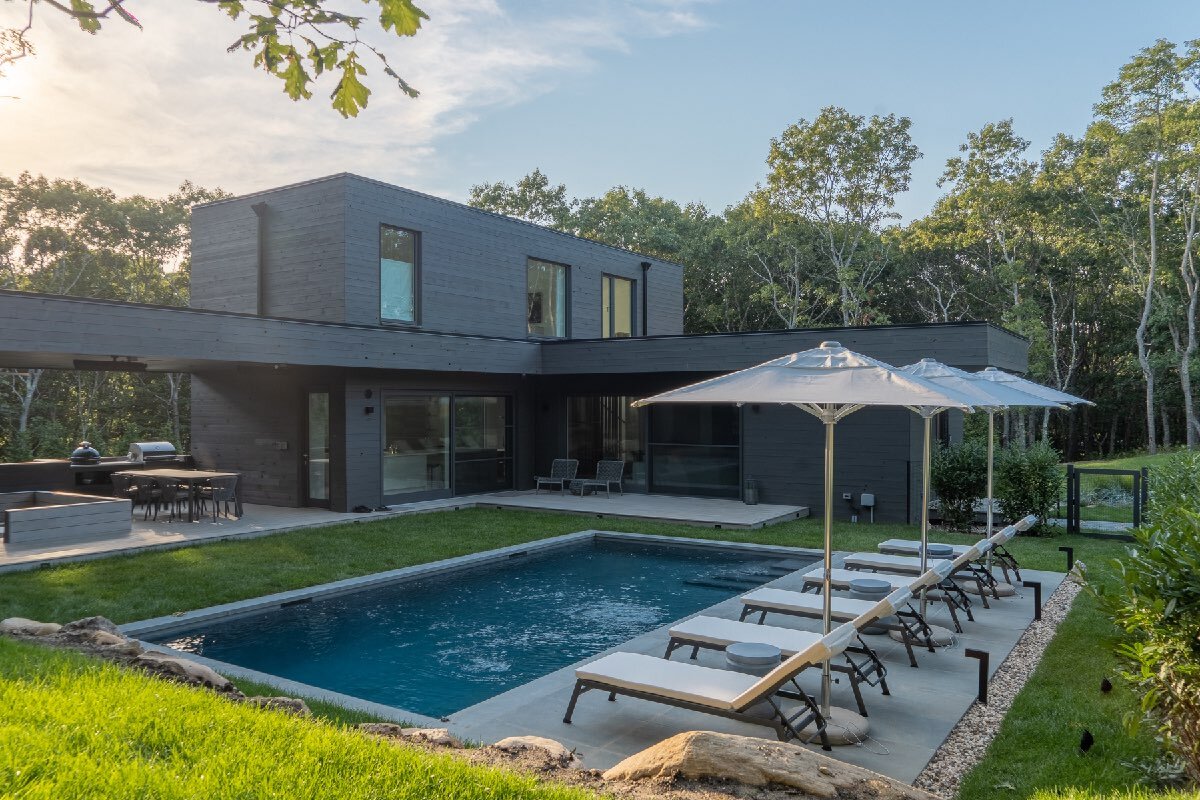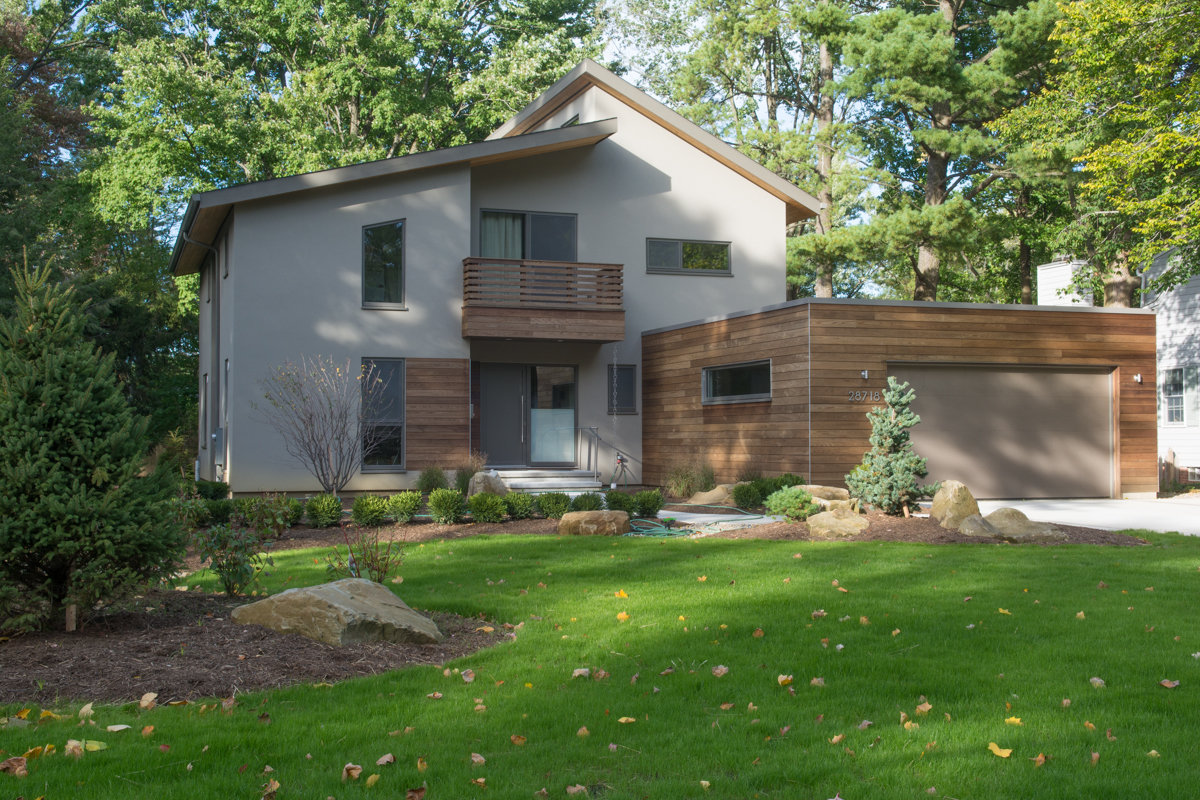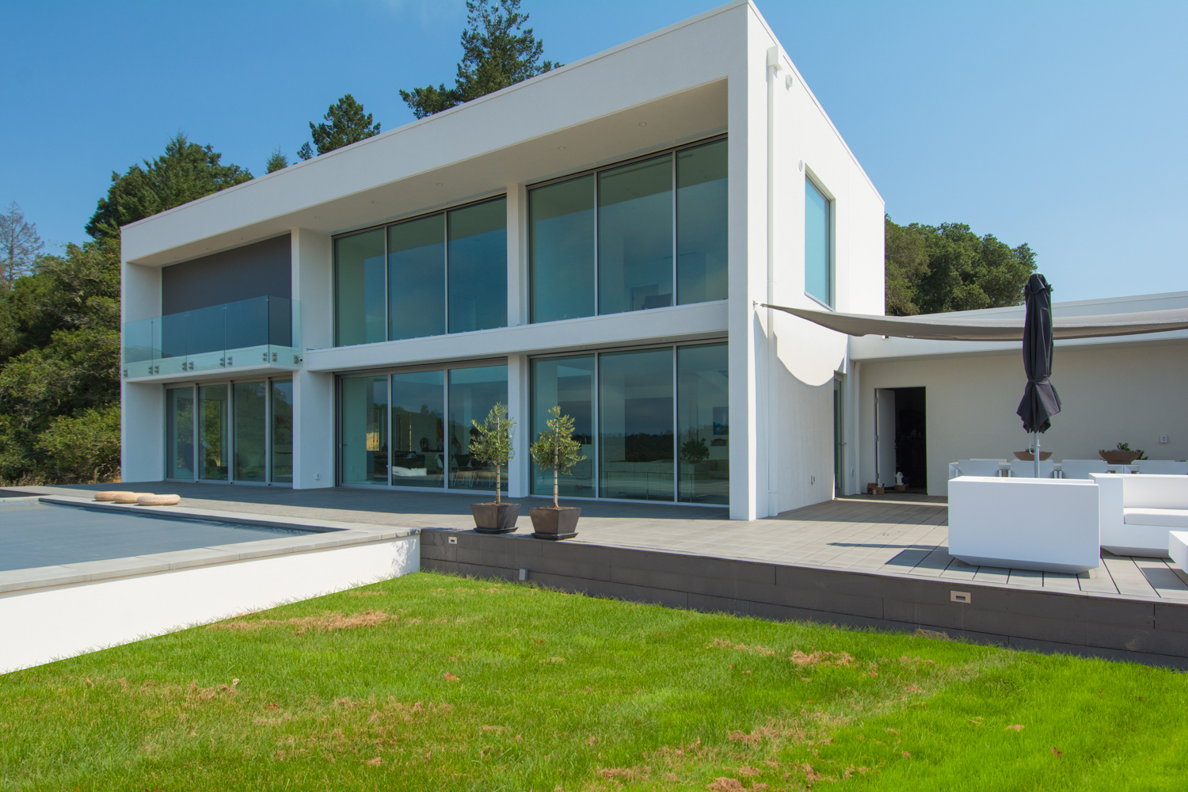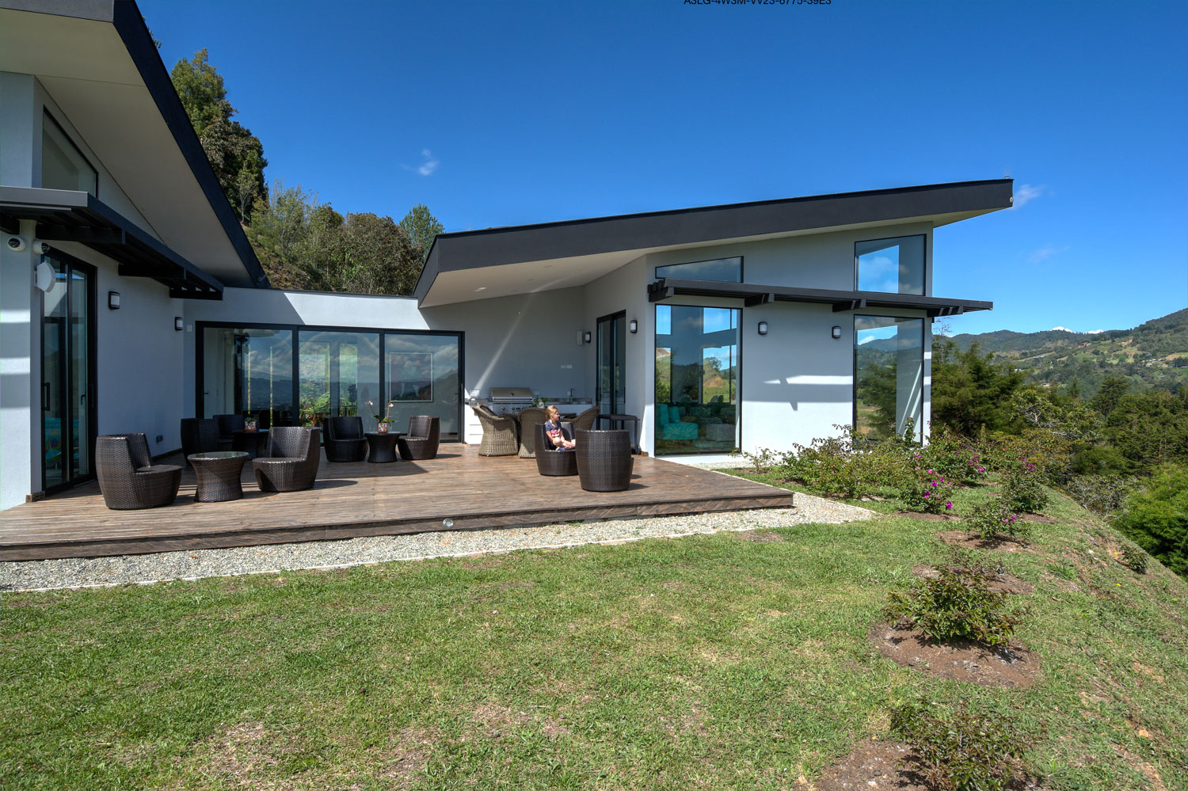Home in Colorado
Close to the slopes
A larger design, offering over 8,000 sq.ft. of finished space. This home is simply spectacular. A double height gallery allows you to enjoy the mountain view. A spacious kitchen with walk in wine cooler, pantry and adjacent dining room is perfect for entertaining purposes. Complemented by a separate guest unit, spa/sauna, and a media room, this home has it all.
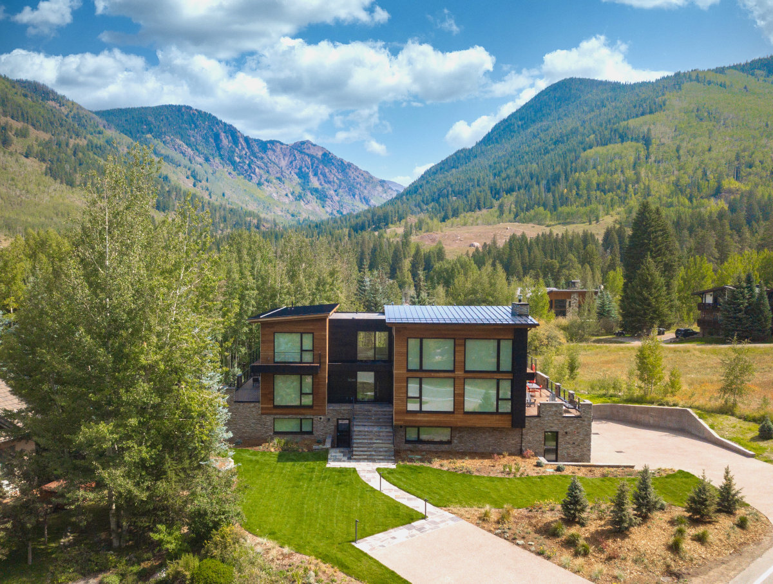
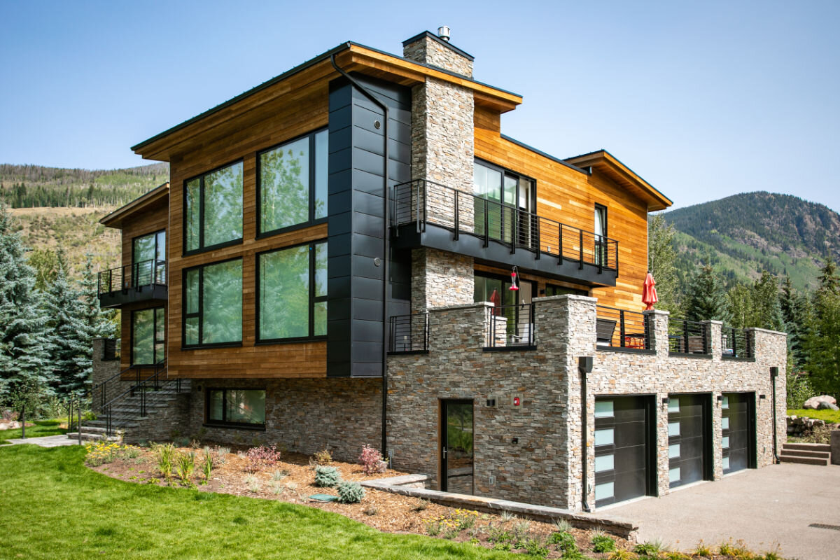
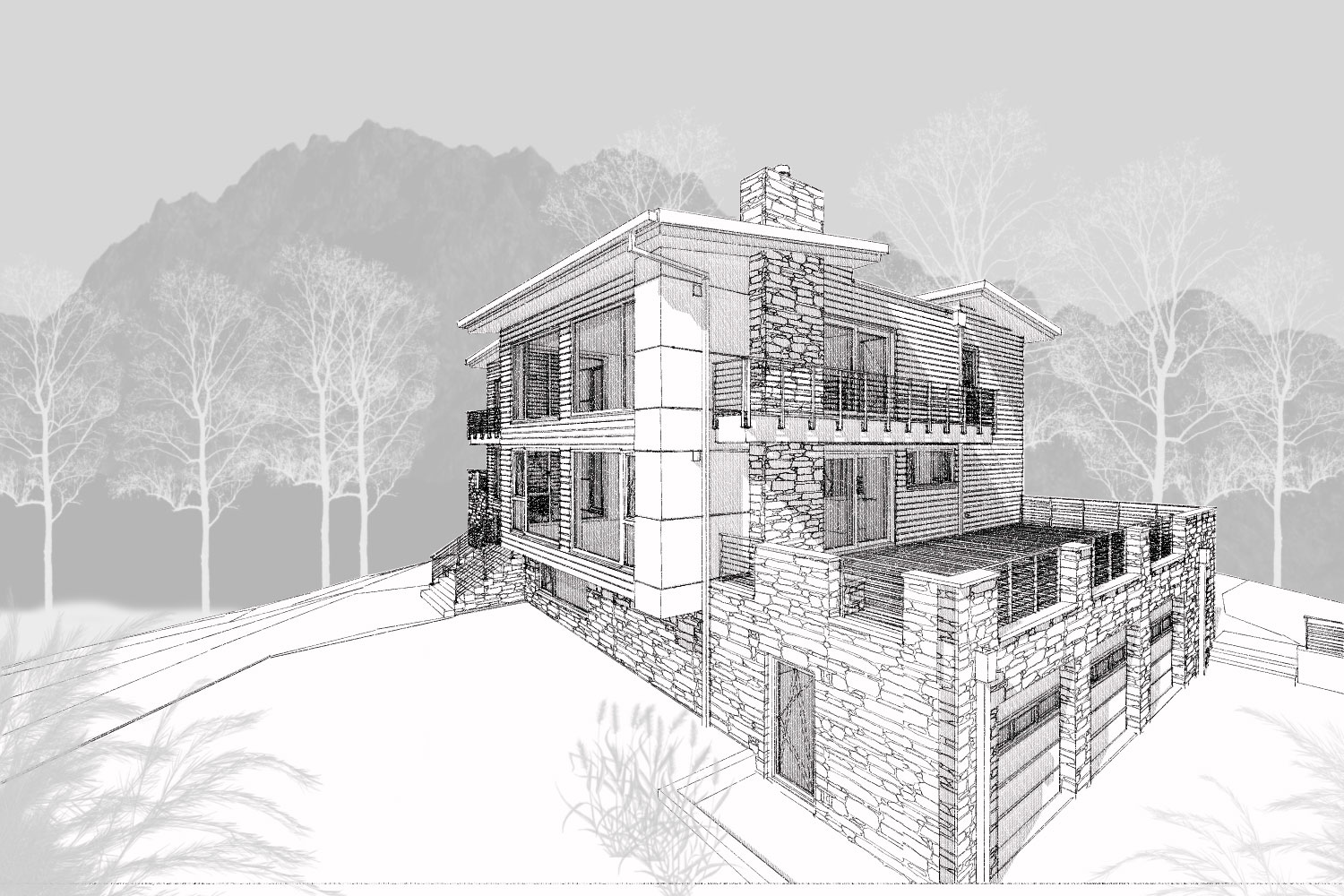
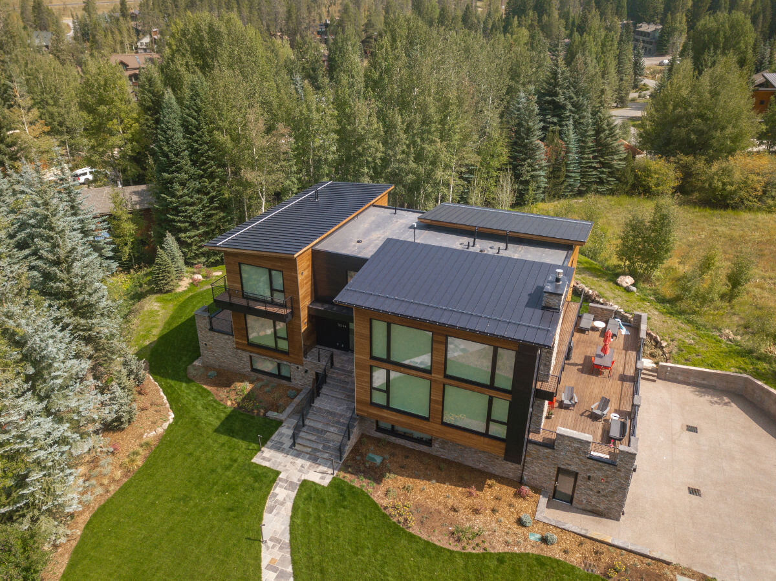
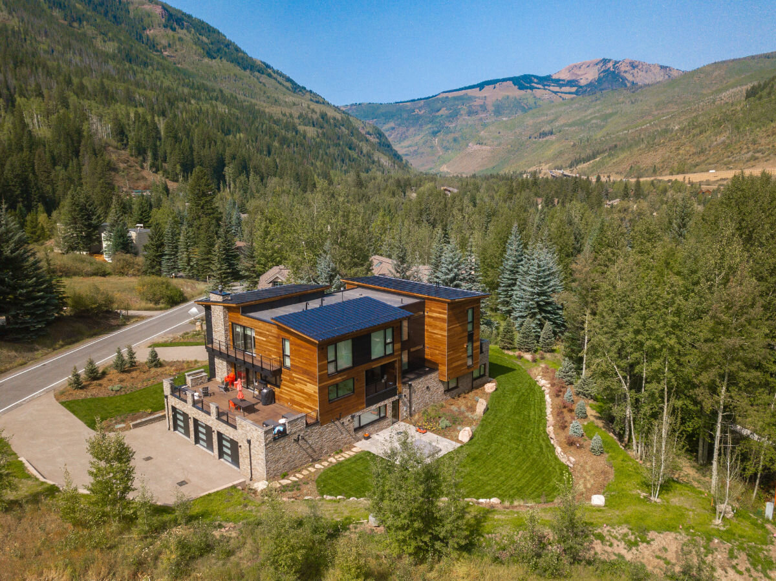
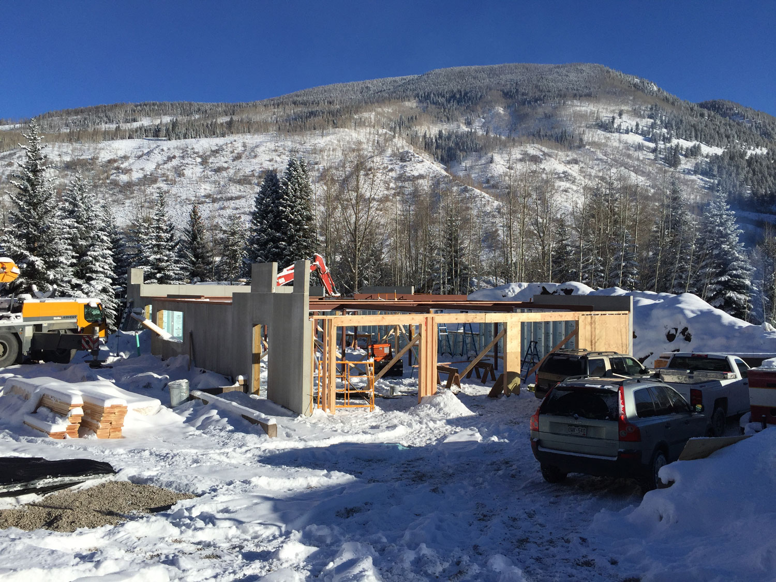
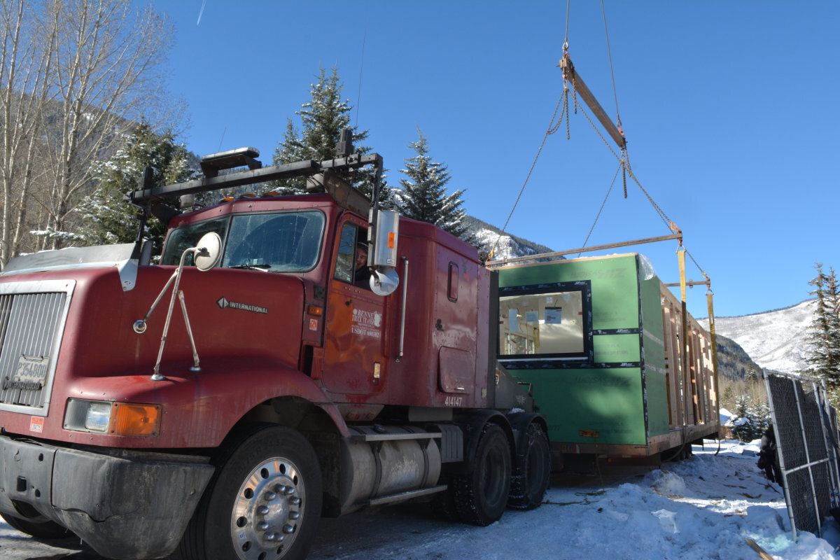
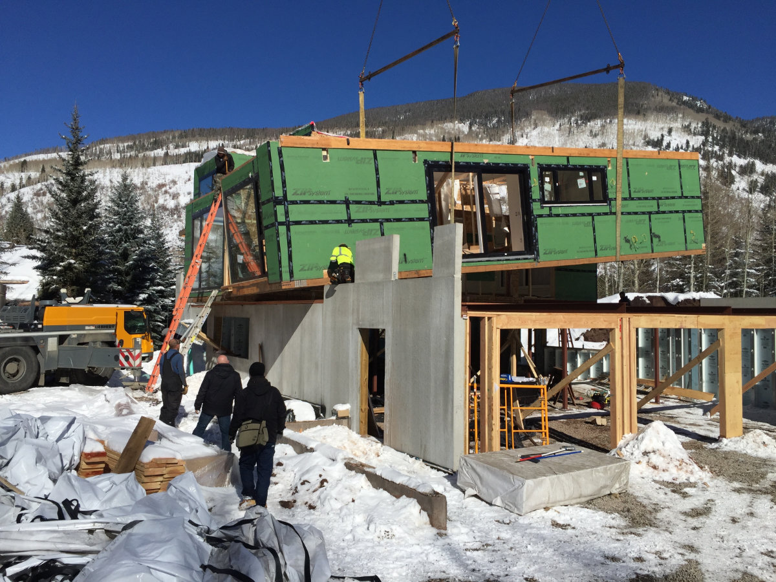
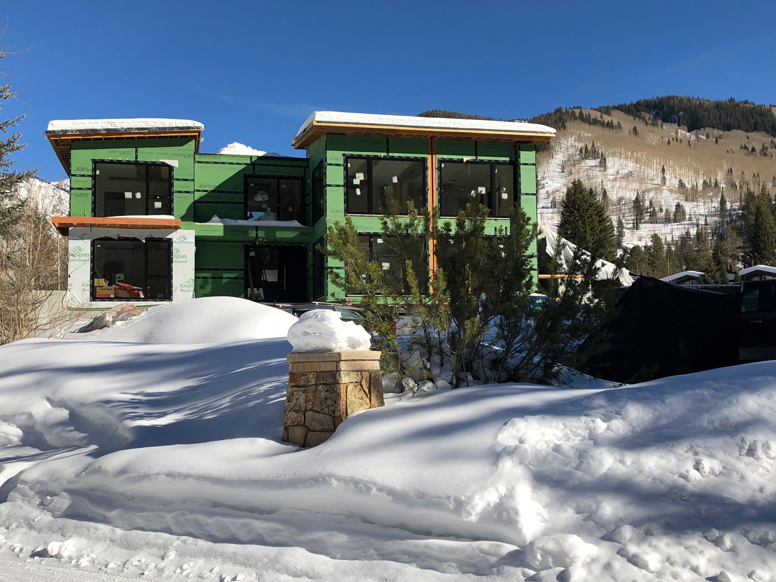

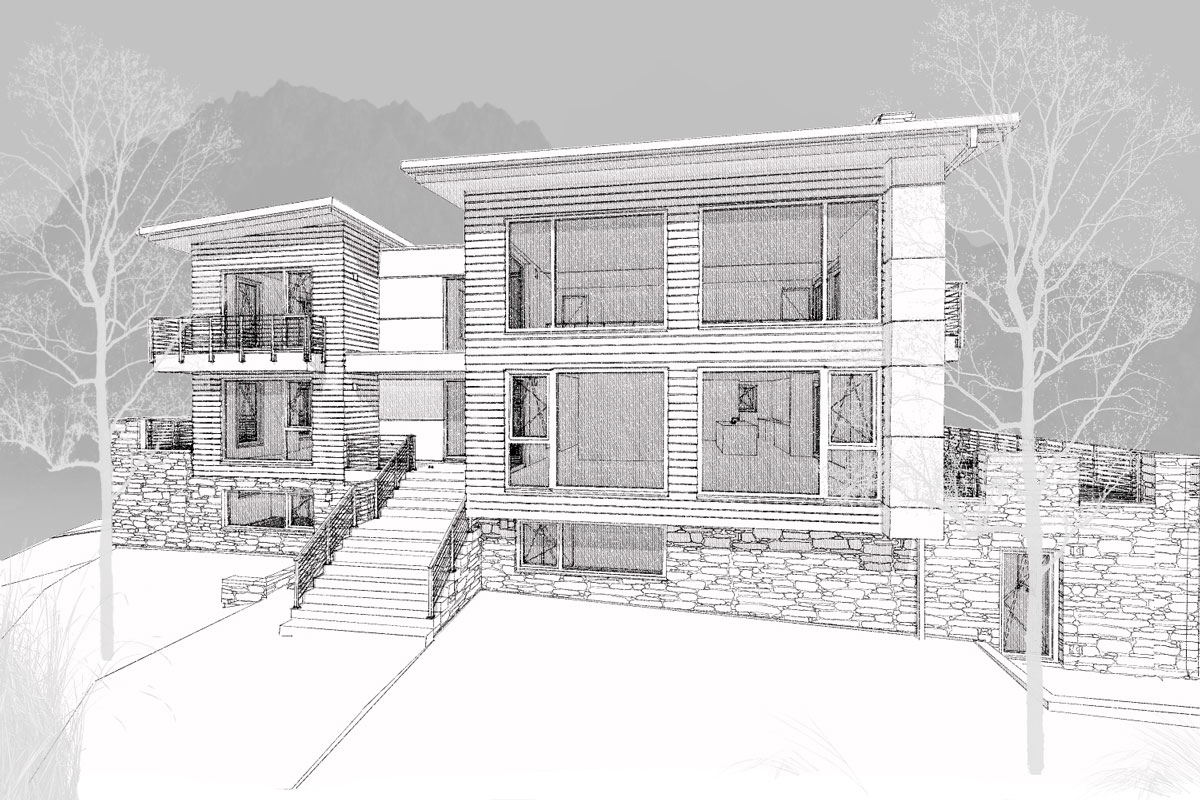
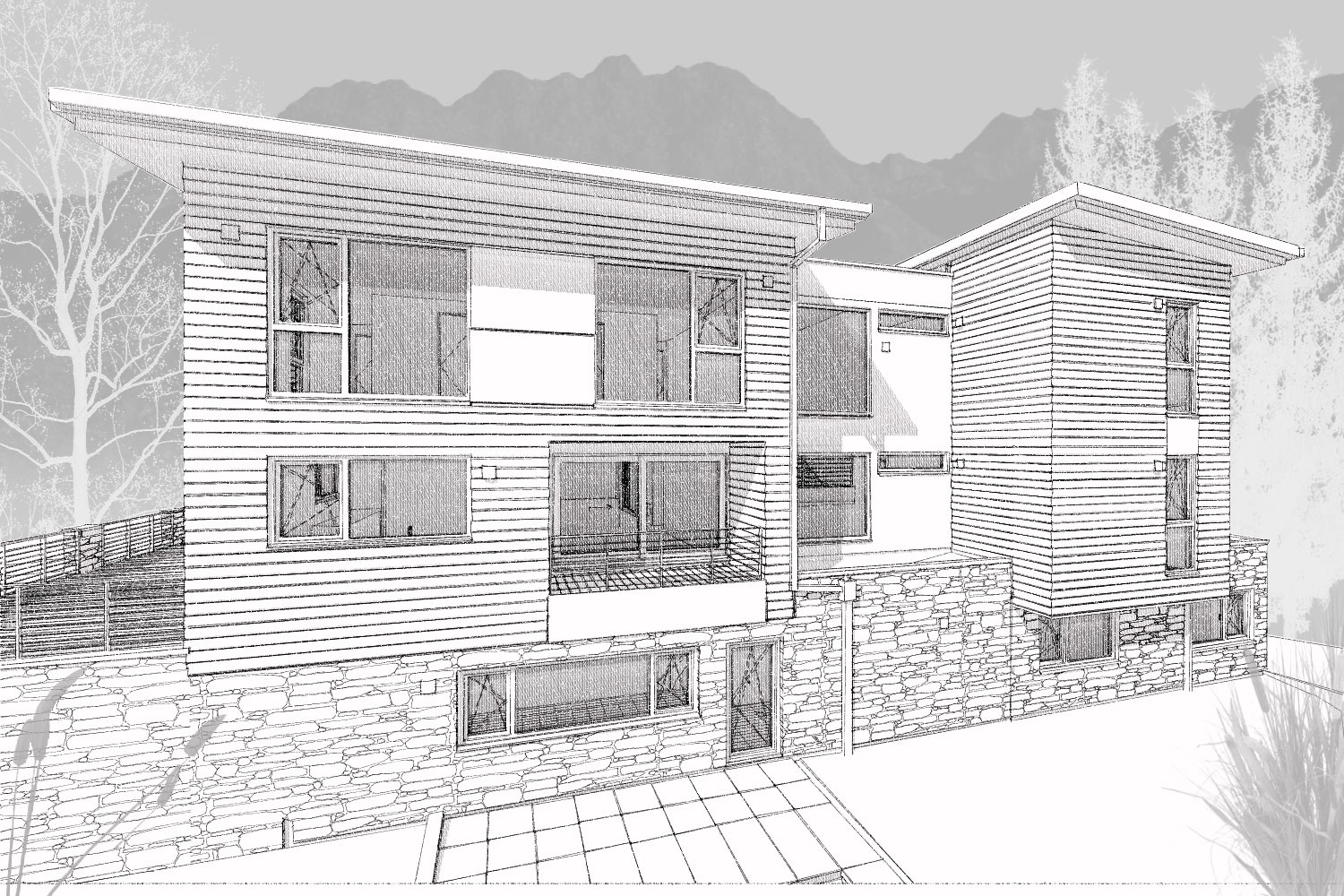
Quick Facts:
• 8,000+ square feet
• 3 Story
• 6 Bedrooms
• Home Office
• 6.5 Baths
• Separate Guest Apartment
Special Features:
✓ Triple-glazed sliding doors
✓ Walk-in wine cooler
✓ Large entertaining spaces
✓ Second floor open gallery
✓ Integral garage
✓ Media Room
✓ Large roof deck



