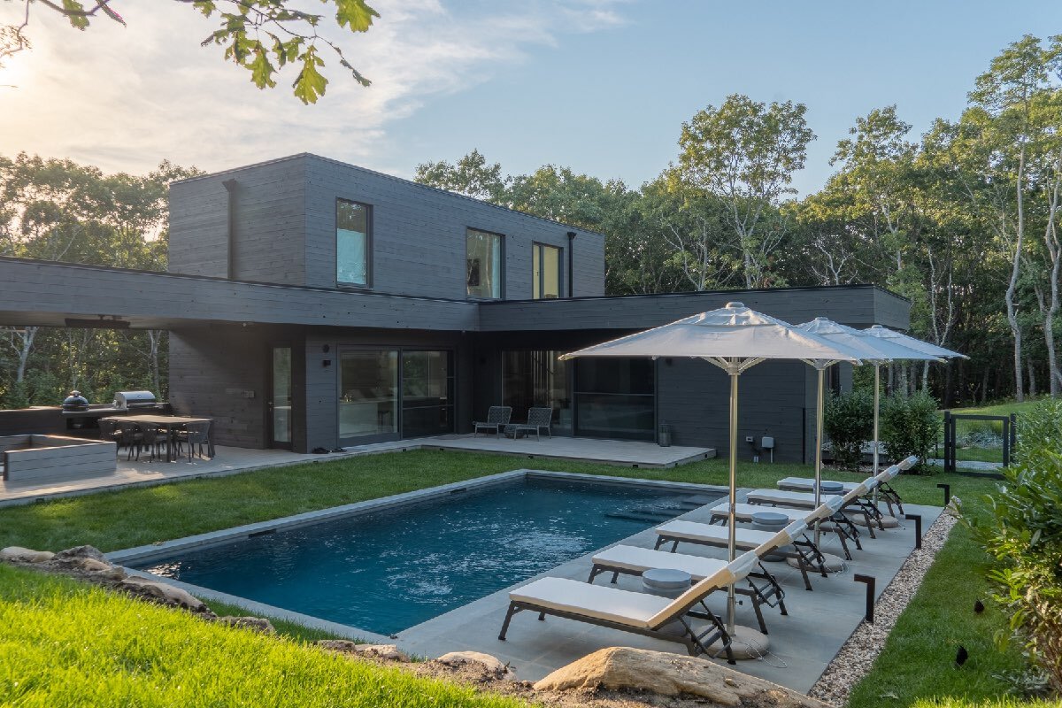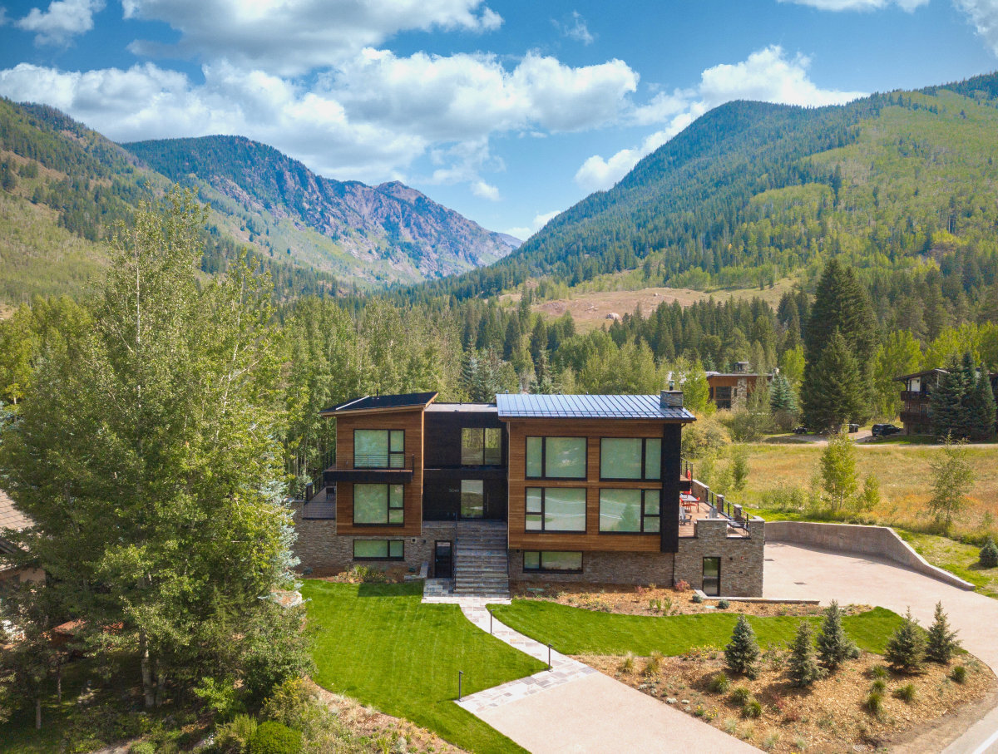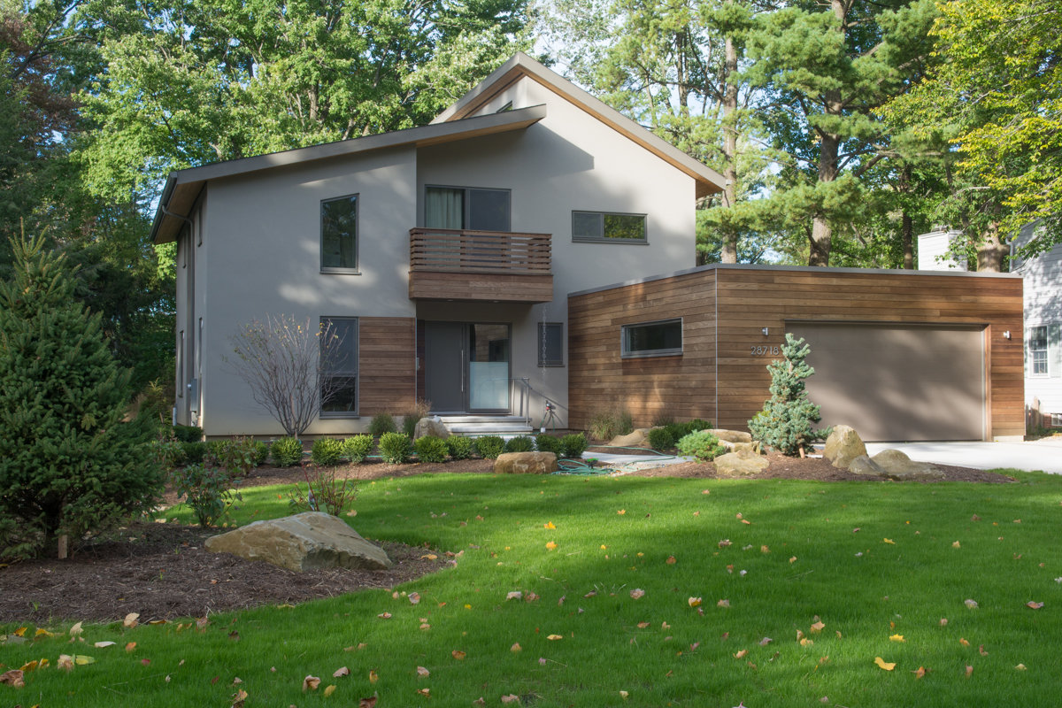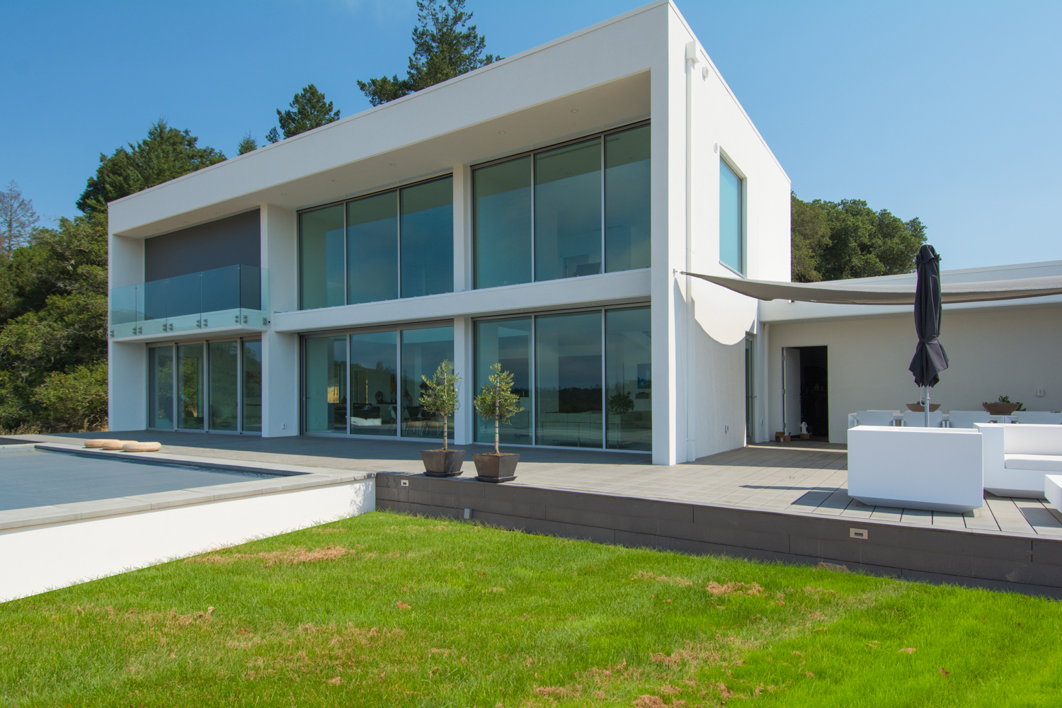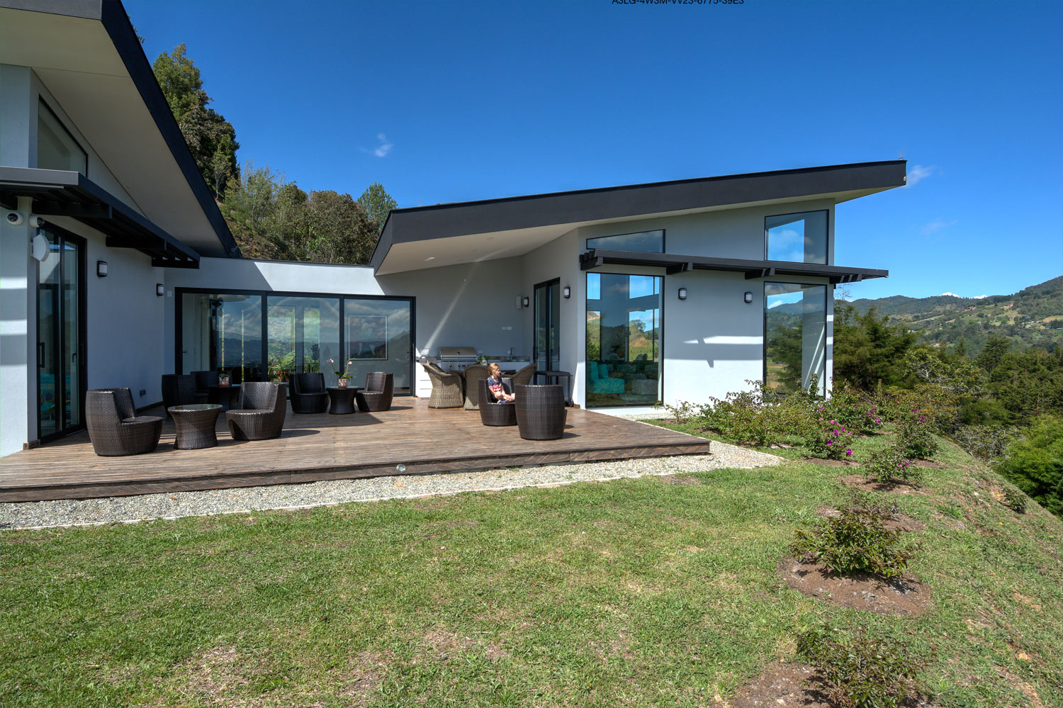Island gem, off the coast of Massachusetts
Tucked away behind low trees and local flora, this home offers plenty of space for a family of 5 and their guests. A huge roof deck with outdoor kitchen, accompanied by a gorgeous green roof create a unique outdoor living experience with stunning ocean views. An art studio and a double garage are additional features of this client favorite, located in walking distance of the beaches of Martha’s Vineyard
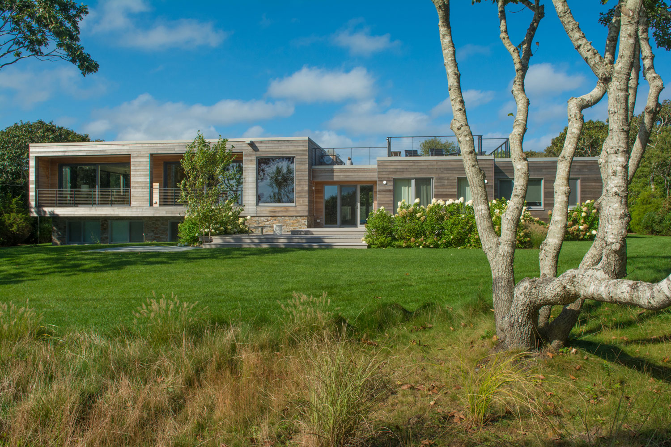
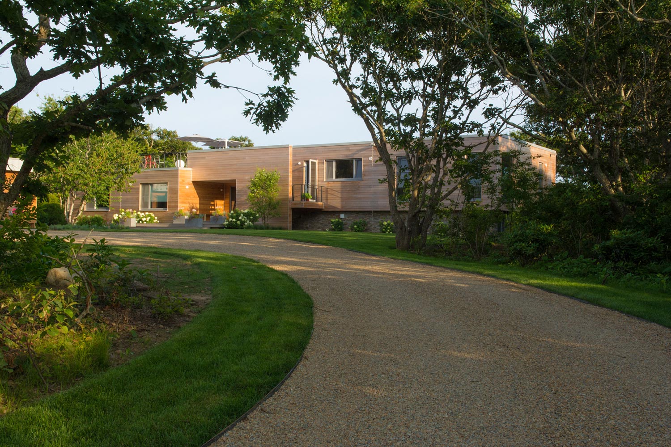
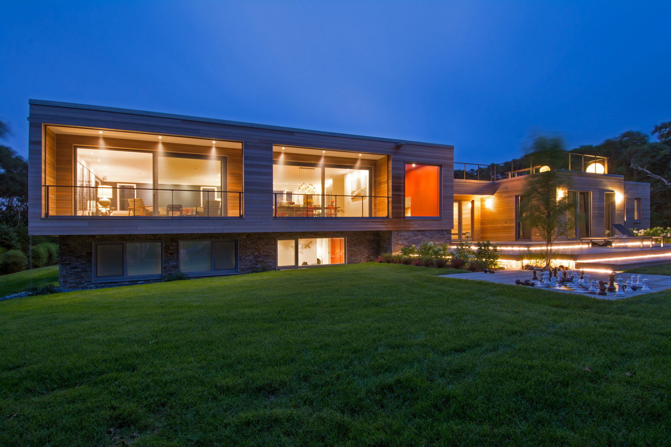
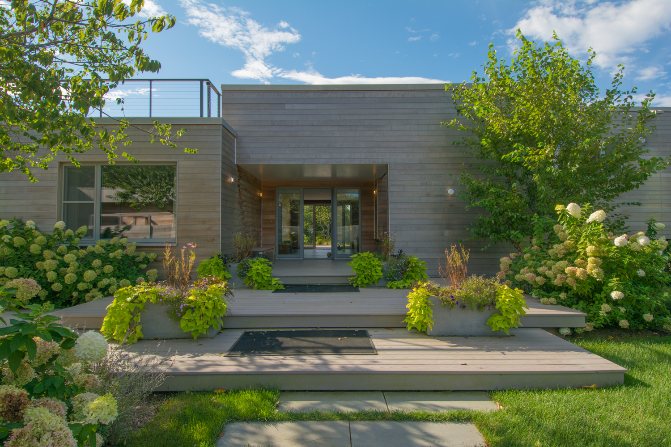
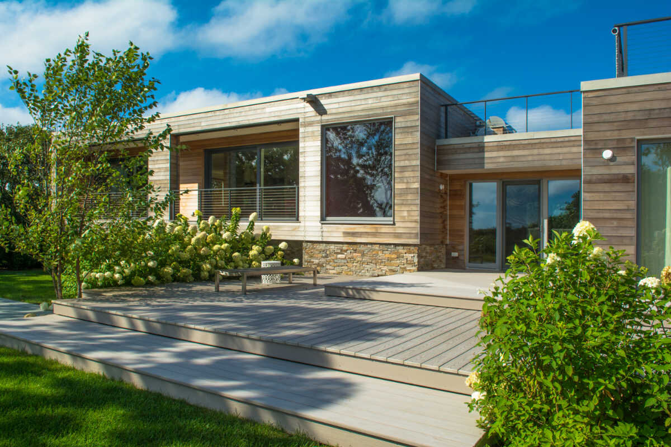
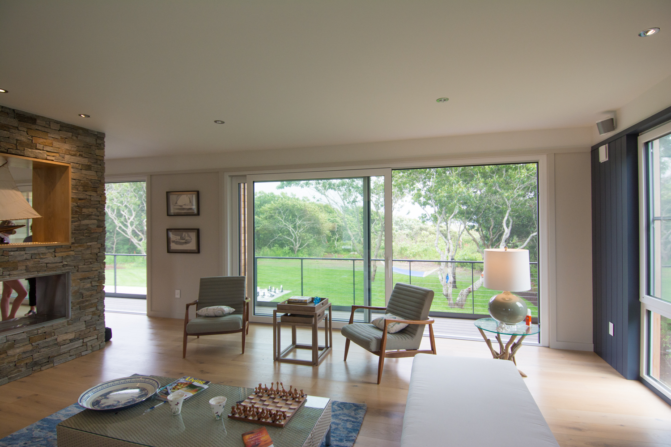
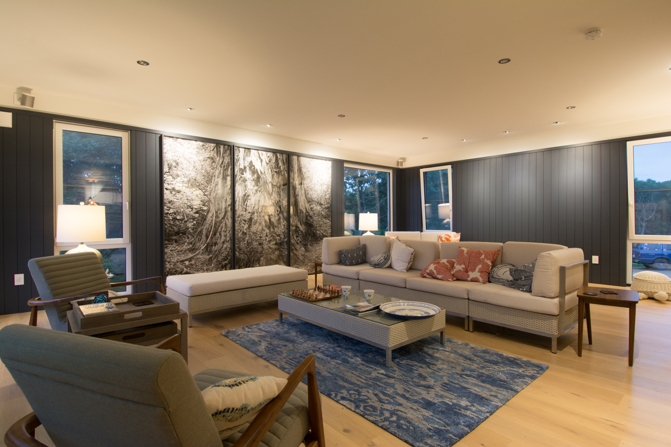
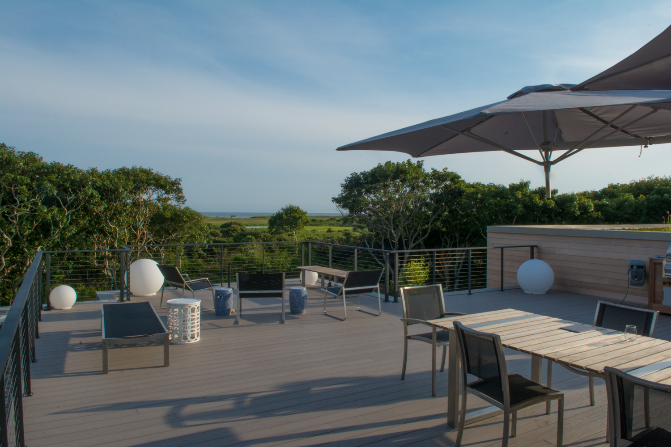
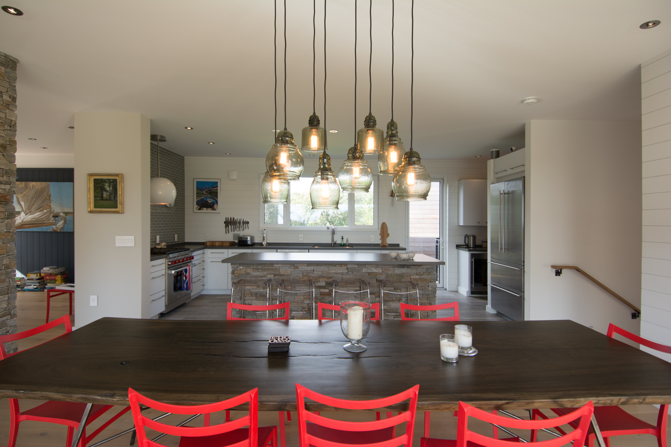
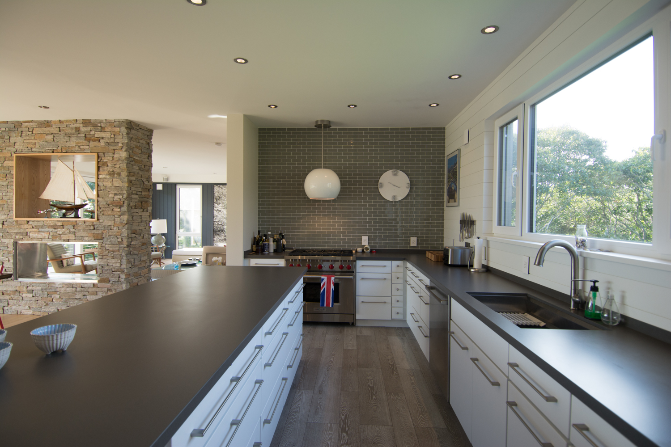
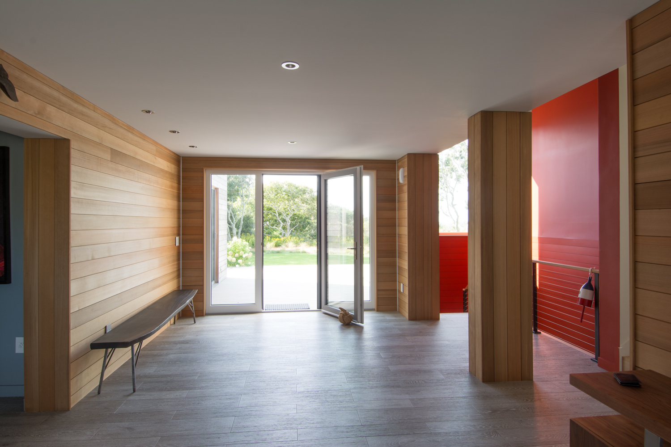
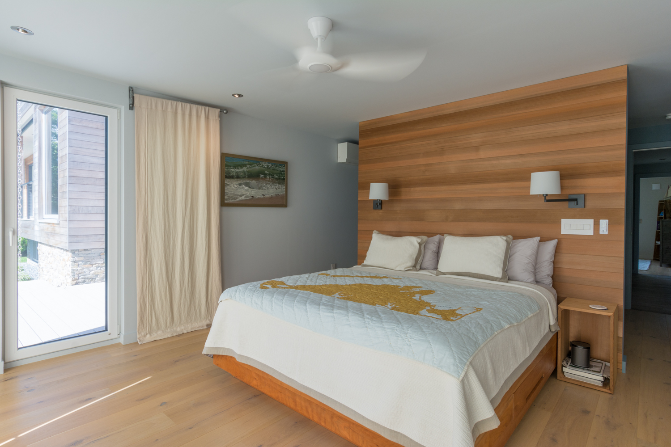
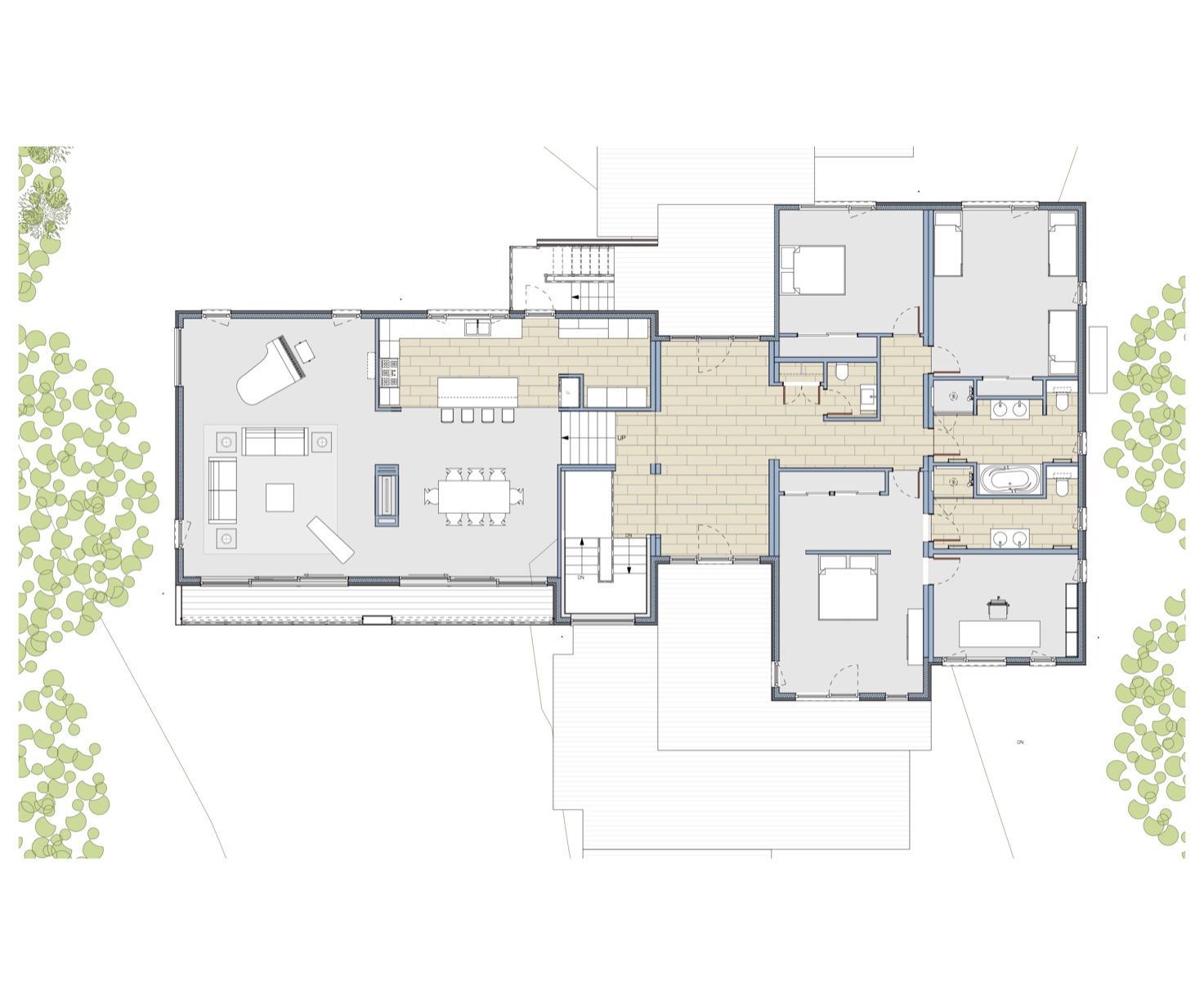
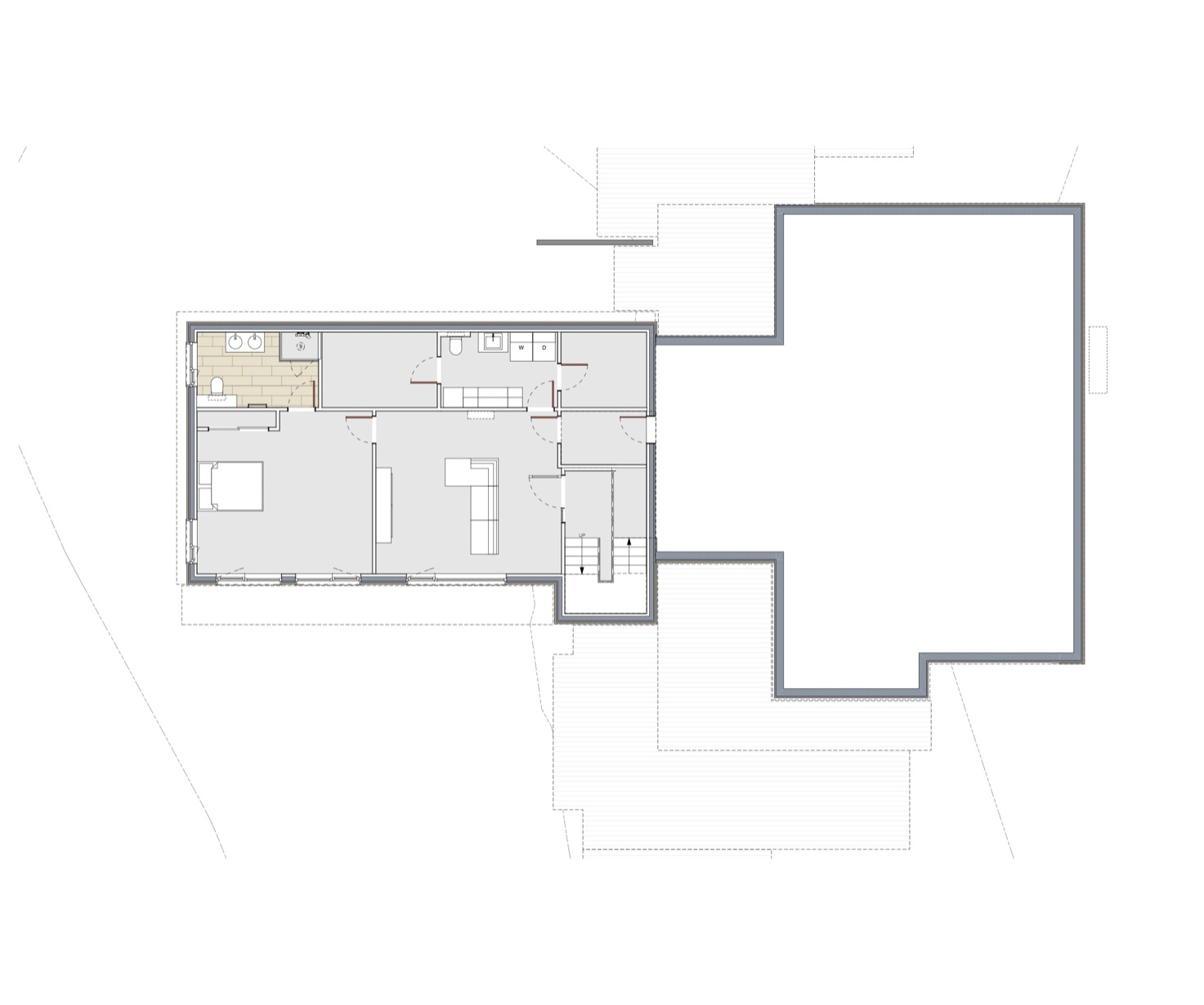
Quick Facts:
4,500 square feet
Split Level Design
4 Bedrooms
4 Baths
Large Media Room in lower level
Special Features
✓ Large roof deck with ocean view
✓ Green Roof
✓ Free standing fireplace
✓ Bedroom Suite in separate wing
✓ Detached 2 Car Garage
✓ Art Studio
✓ Loggias for elevated view
✓ Large retractable Phantom Screens



