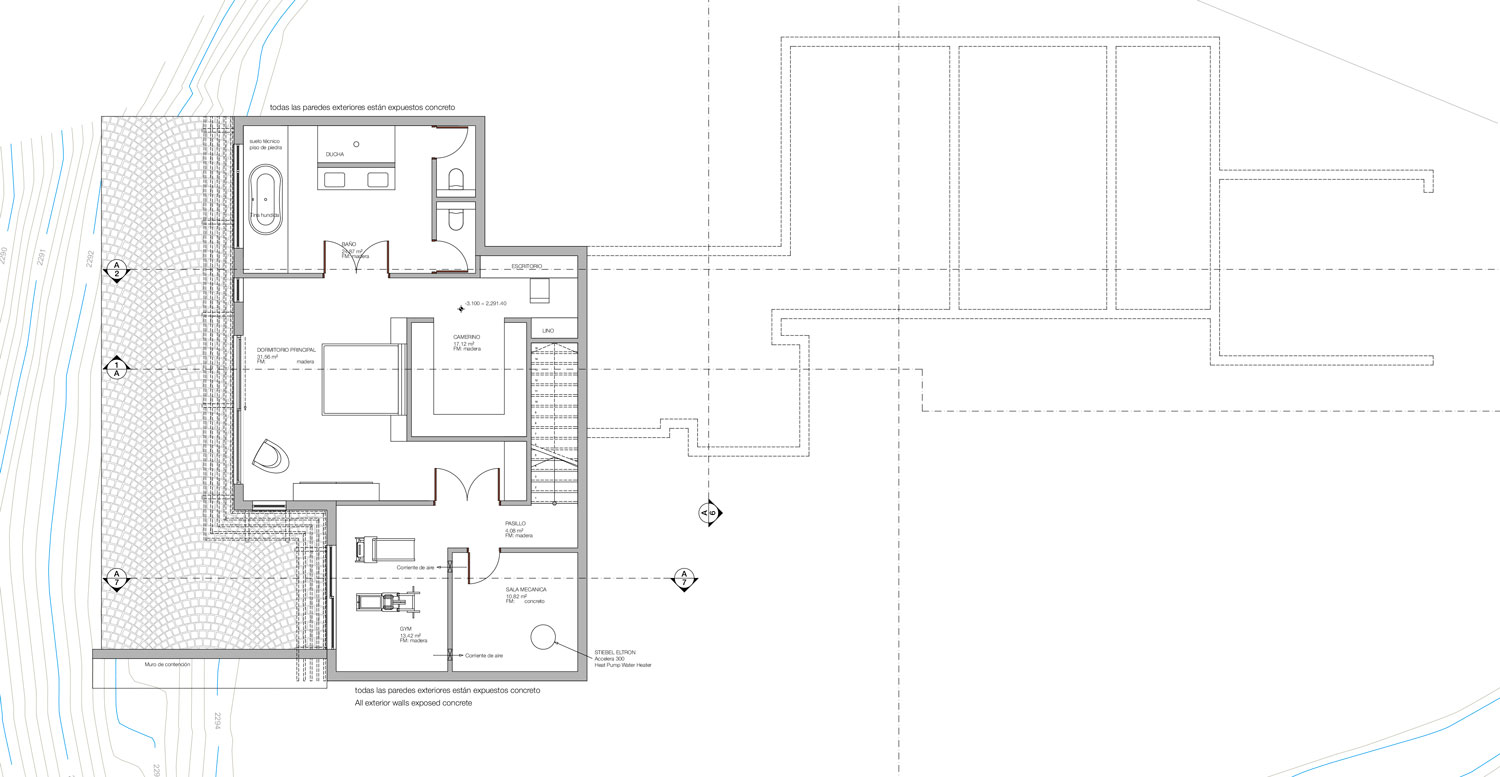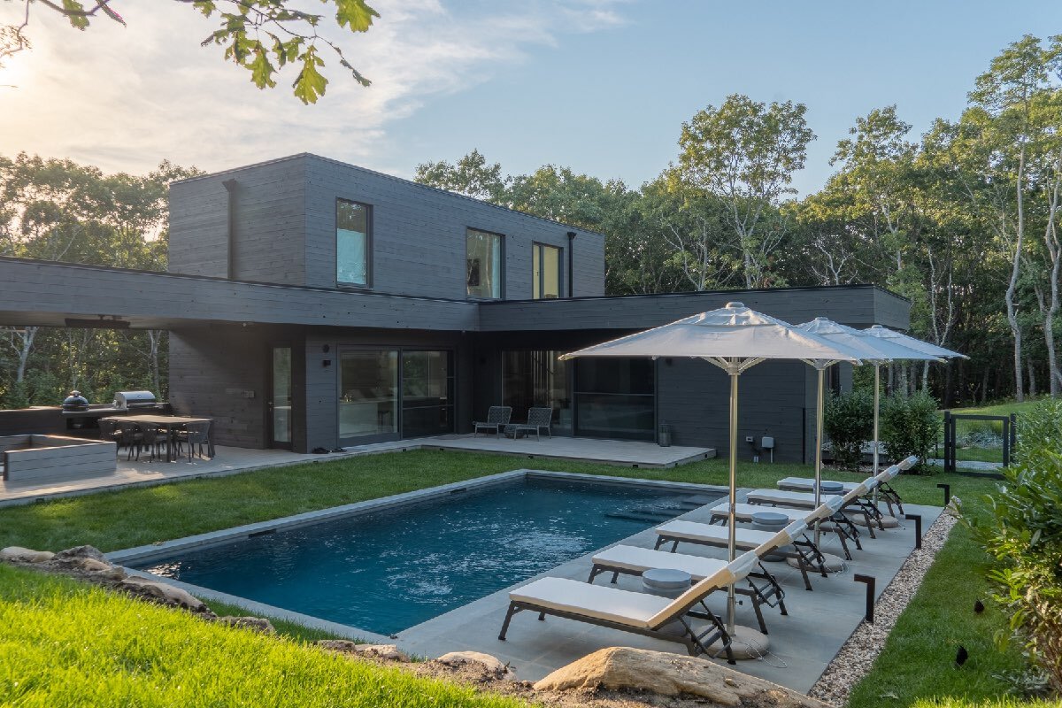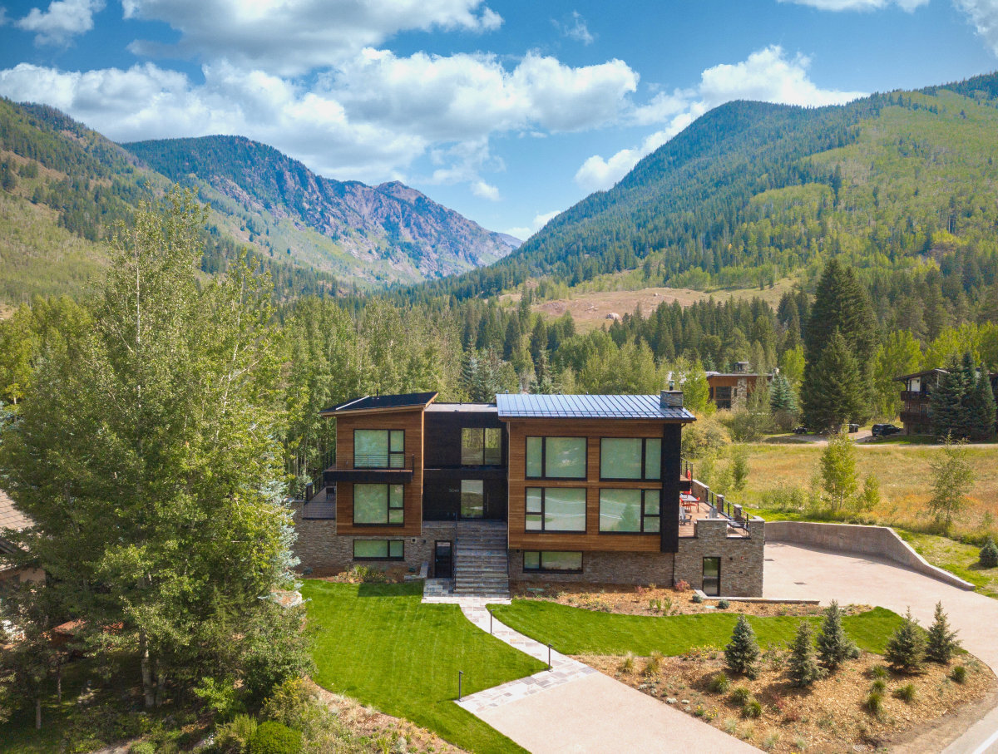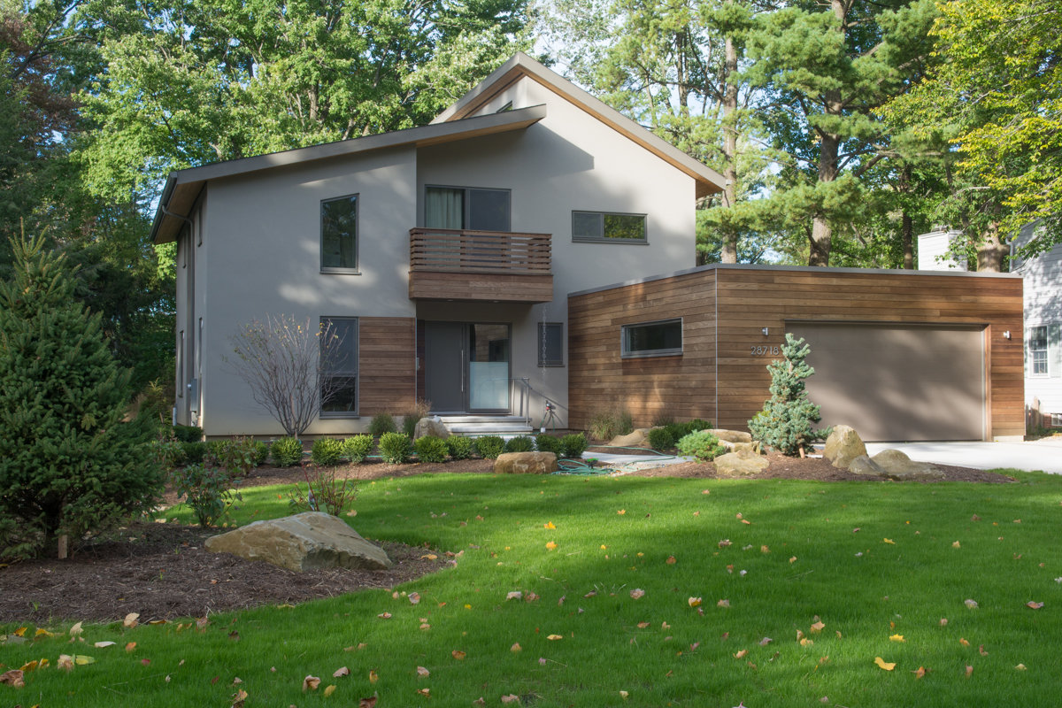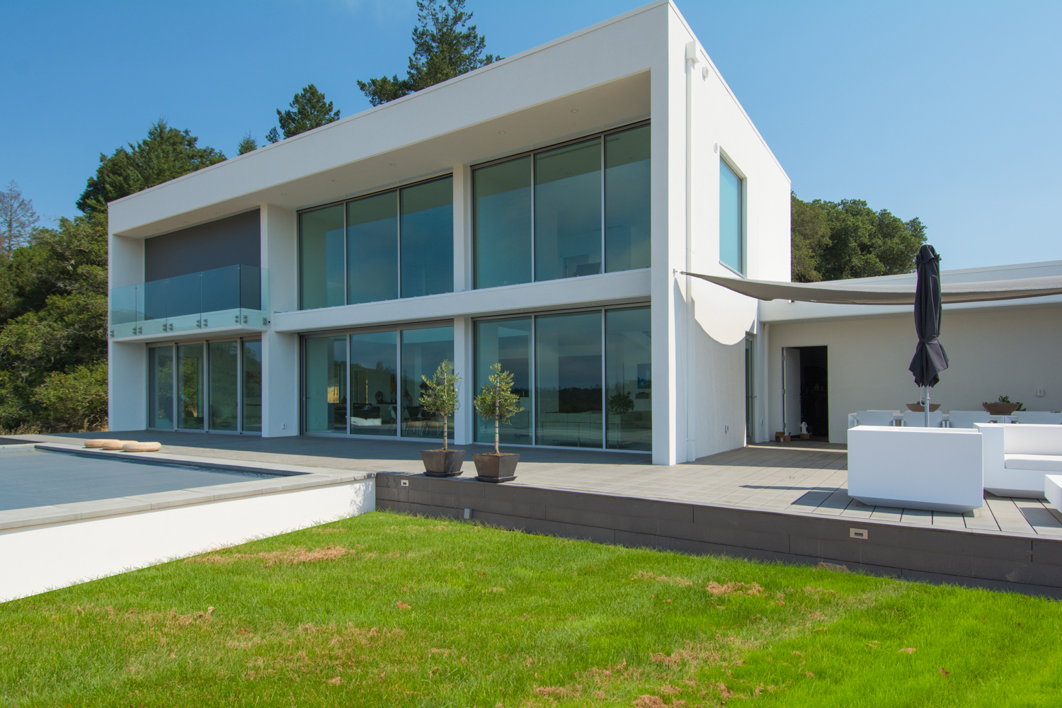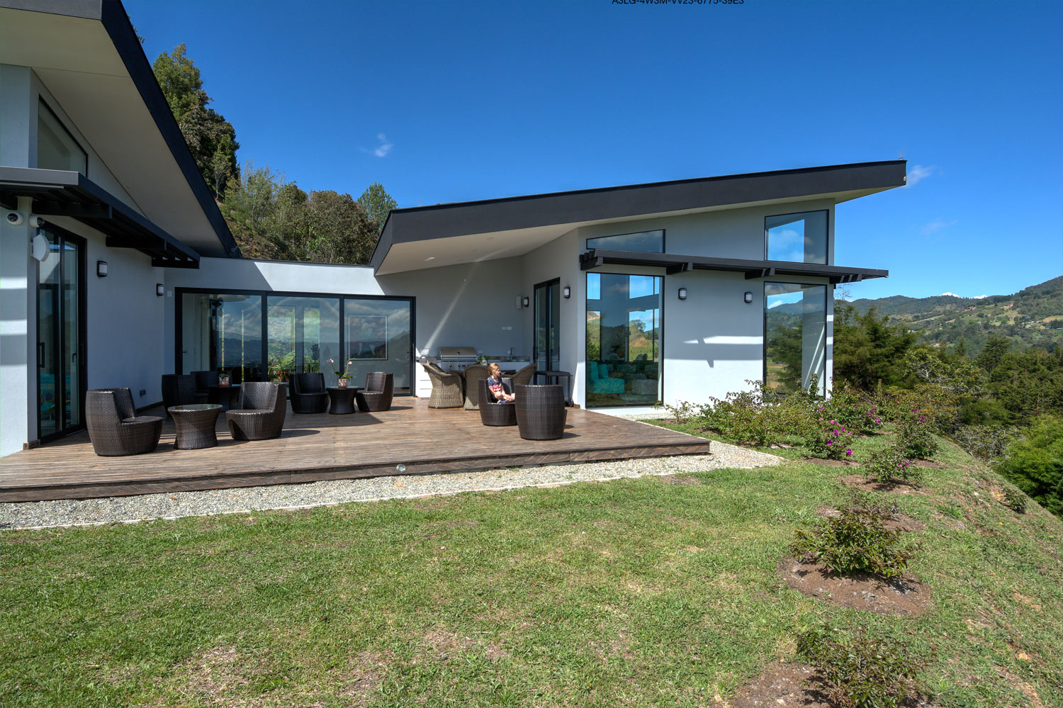Medellín, Colombia
This home was built near Medellín, in the mountains of the Antioquia County in Colombia, South America. The mono-pitched roofs open up to the incredible 270º views across the Andes. Outdoor living is paramount, so not surprisingly this home has ample sitting spaces and an outdoor kitchen. The guest bedrooms are in a separate wing while the master bedroom is located in the main wing’s lower level. Strategically placed louvers and large roof overhangs create natural shade to prevent the glass from picking up solar gain.
This home was not prefabricated. We provided the design and construction documents under our design service option.
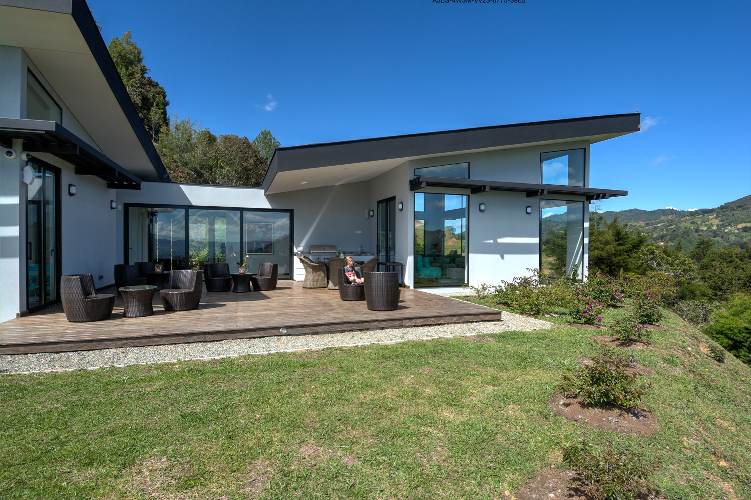
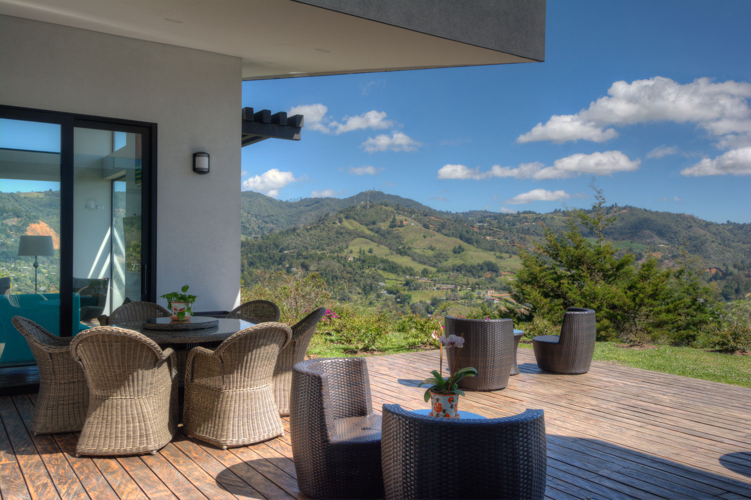
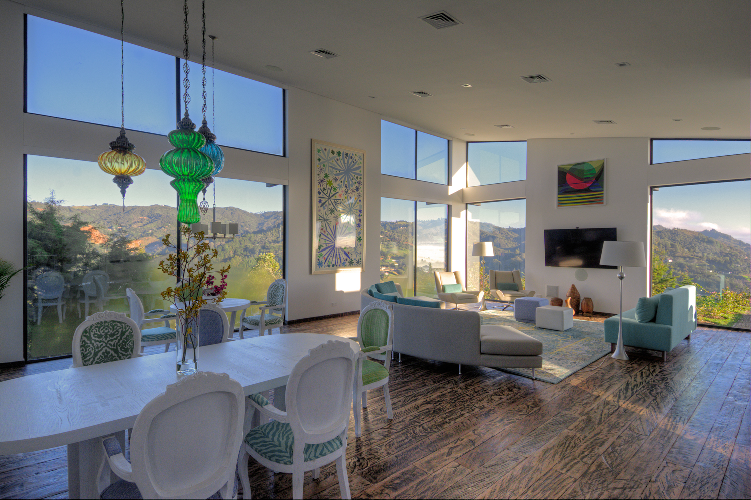
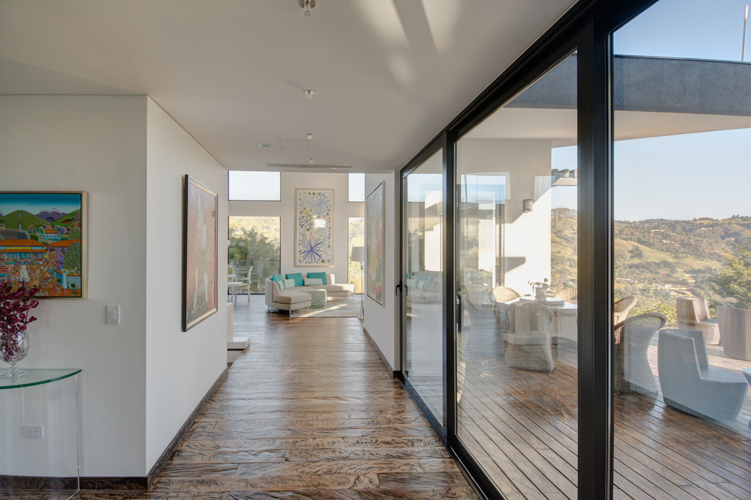
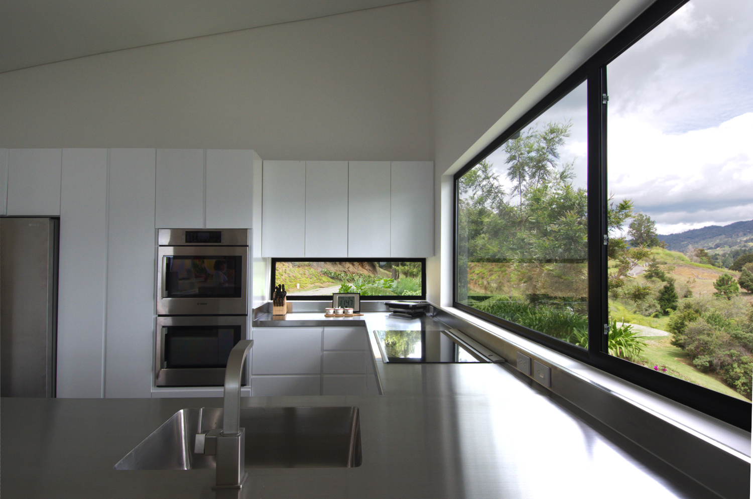
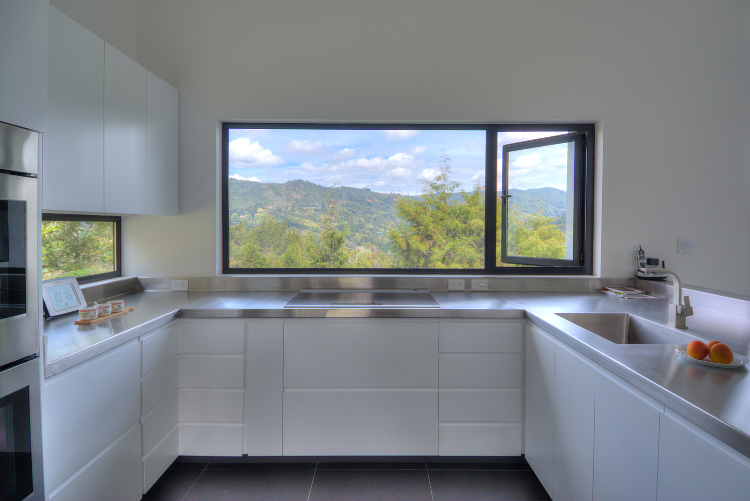
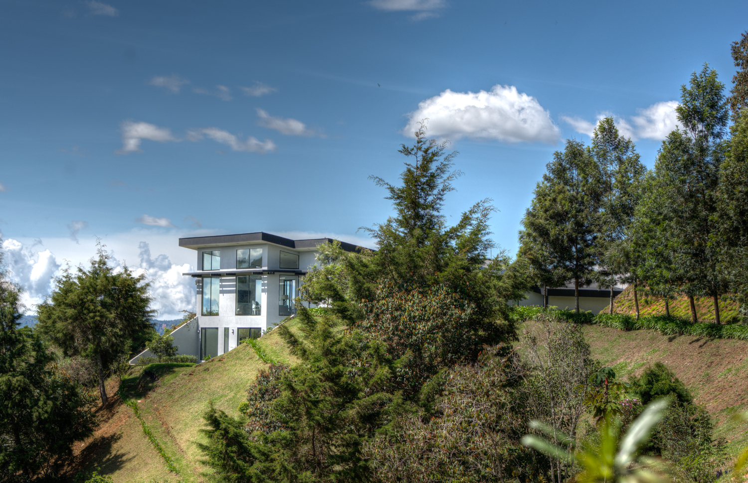
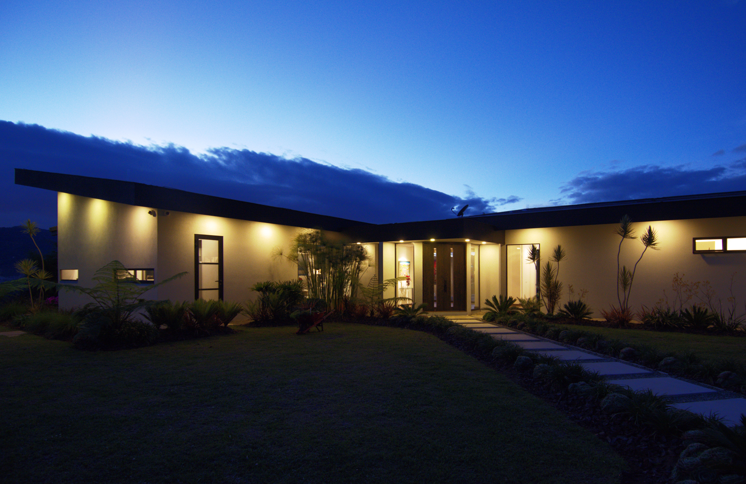
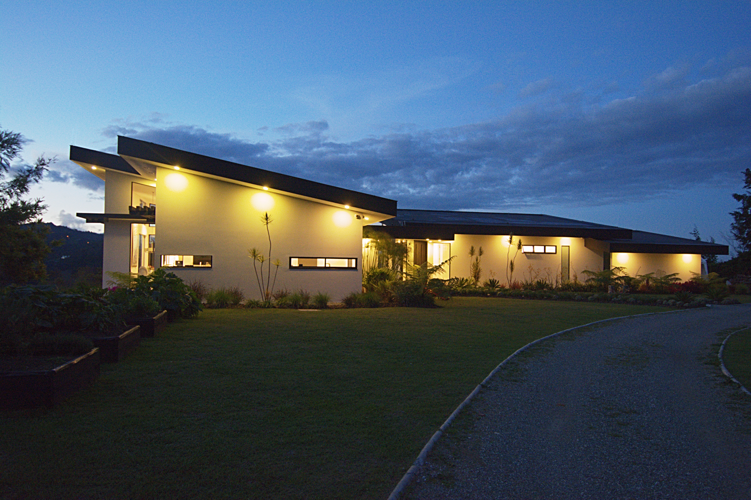
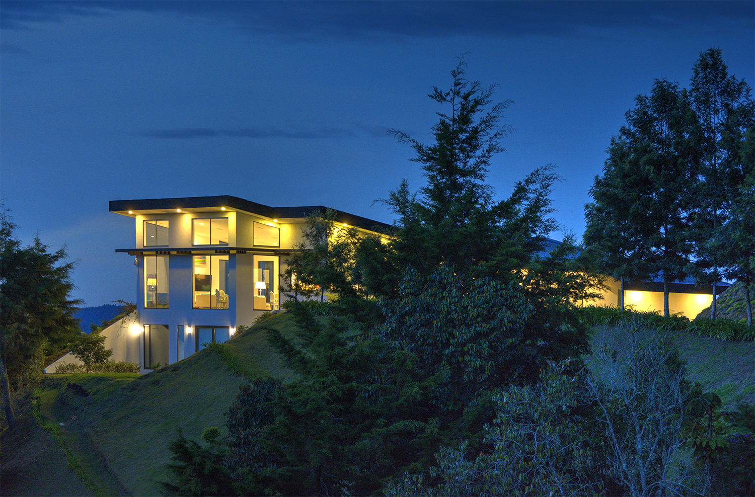
Quick Facts:
• 3,900 square feet
• Single story design
• Partial lower level
• 5 Bedrooms
• 4 Baths
Special Features
✓ Mono-pitched roofs
✓ Outdoor kitchen
✓ Open plan Living/Dining/Kitchen
✓ Bedroom suite in separate wing
✓ Attached garage
✓ All heat pump heating & cooling
✓ Passive solar design principles

