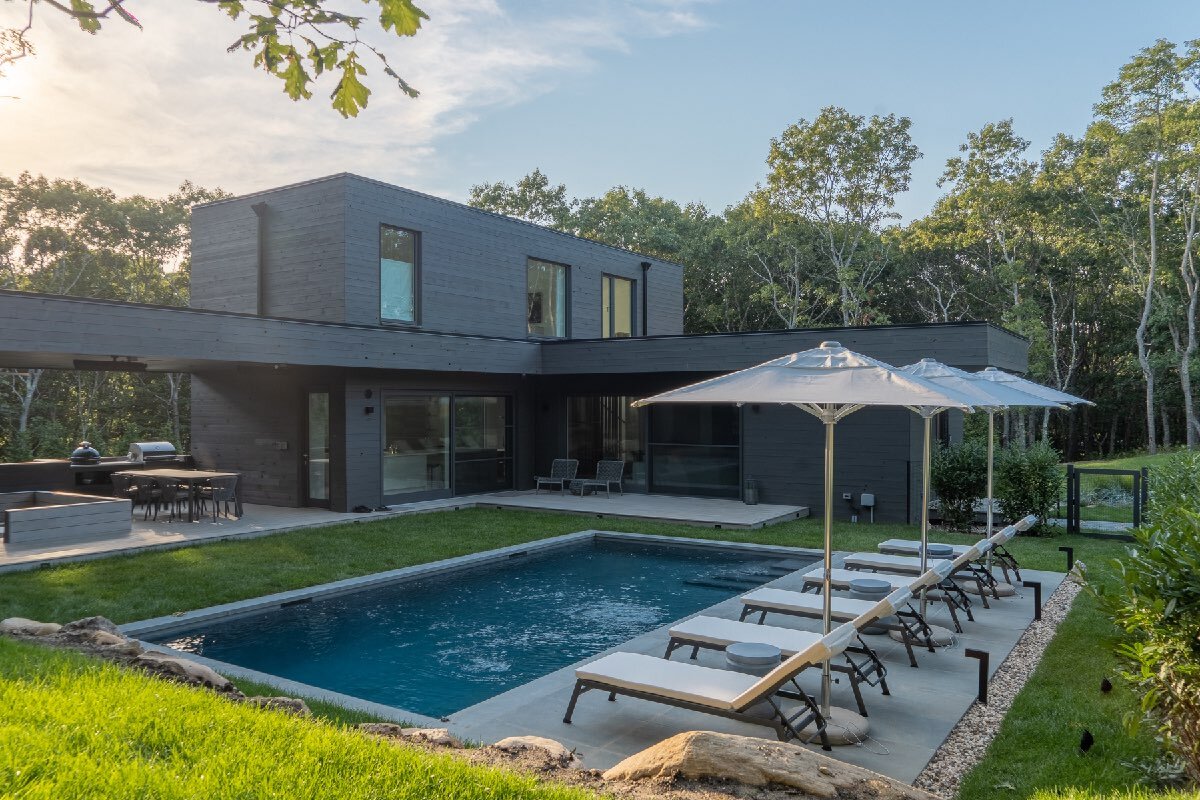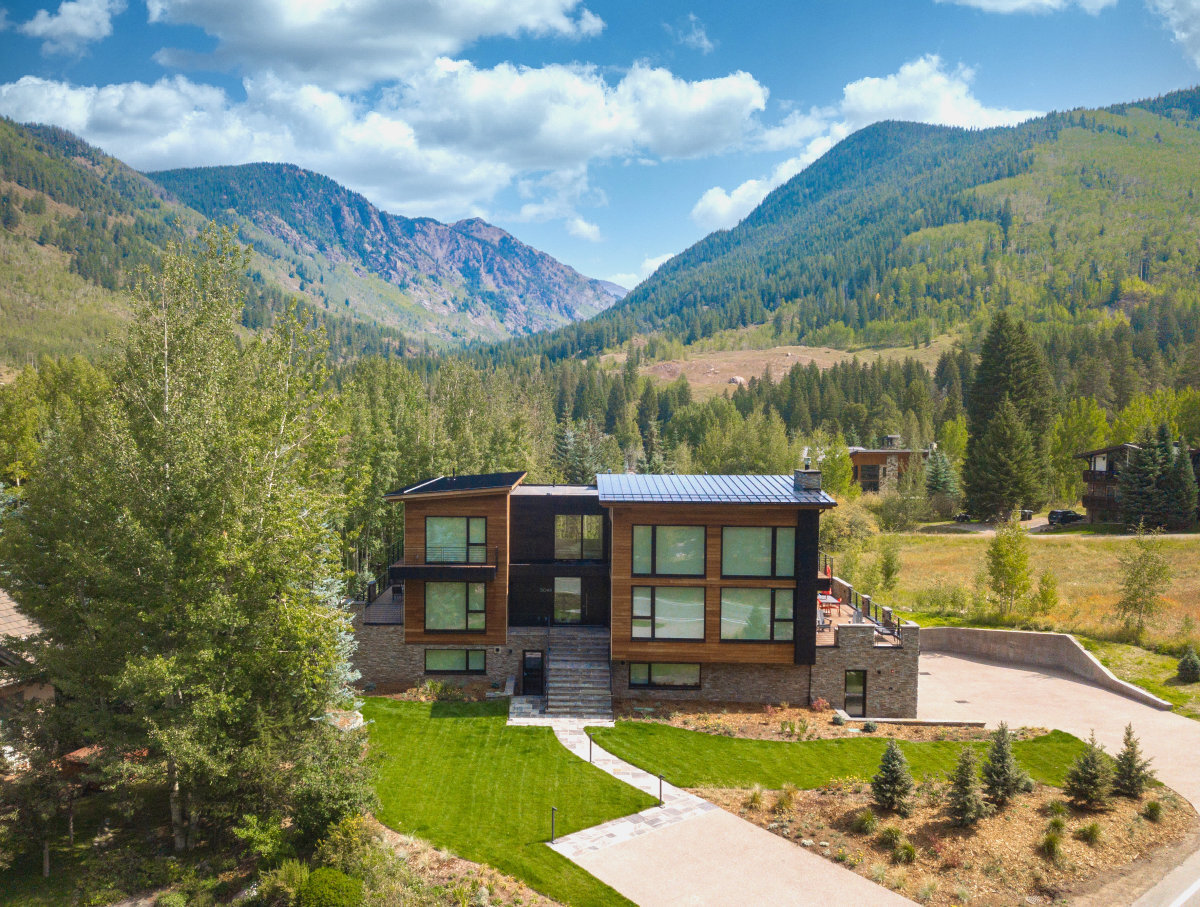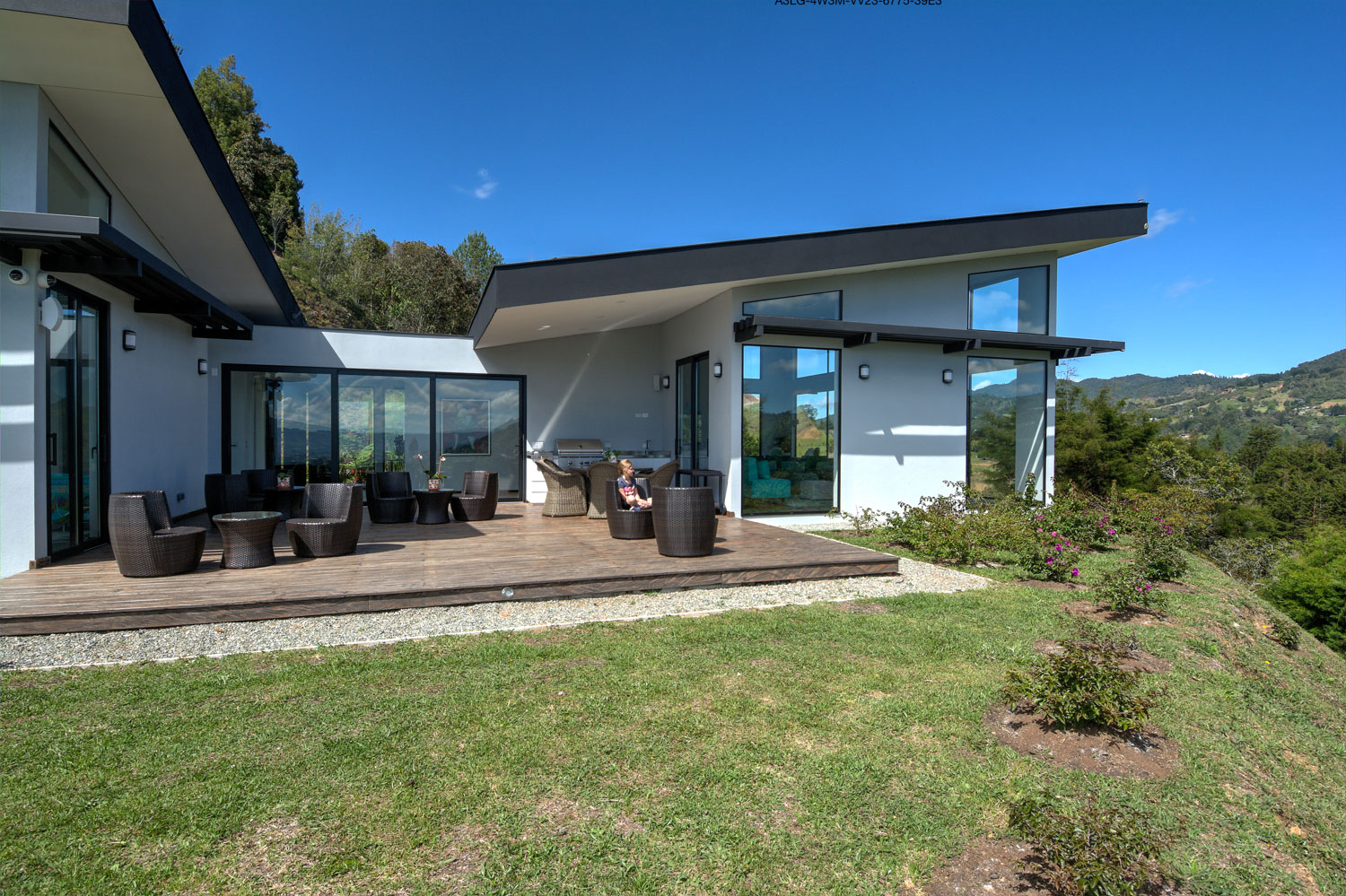East Hampton Beach House
Just a stone’s throw from the beach in Long Island, this home features an upside-down design to maximize the views from the main living areas, combined with a large raised deck and an additional roof deck. The layout is very efficient, but offers 3 guest bedrooms and a generous master suite.
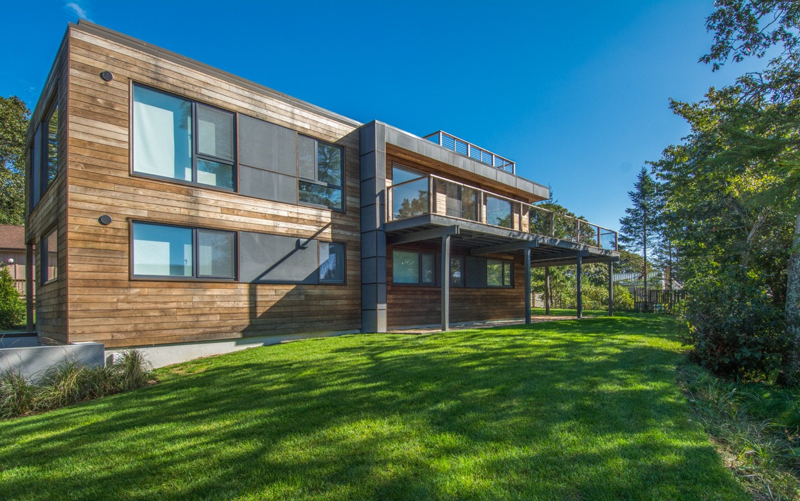
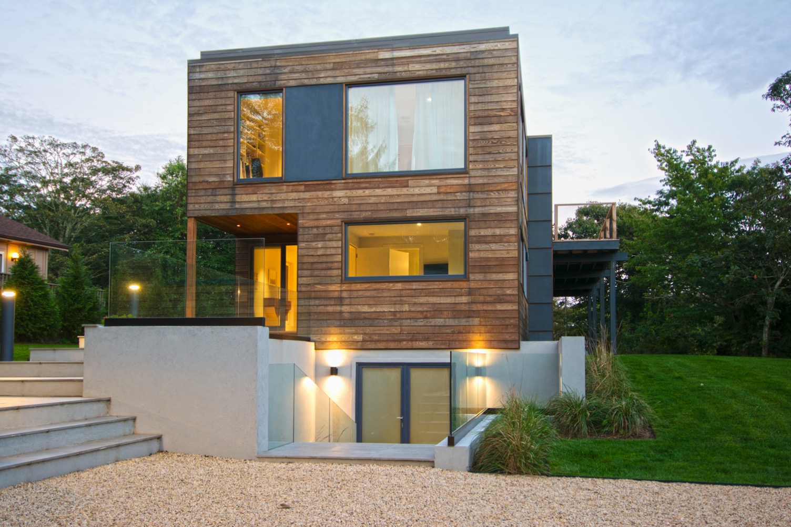
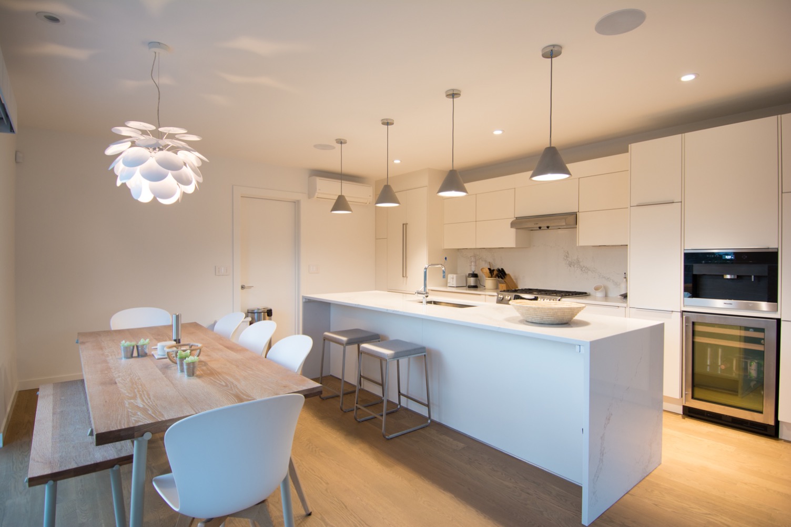
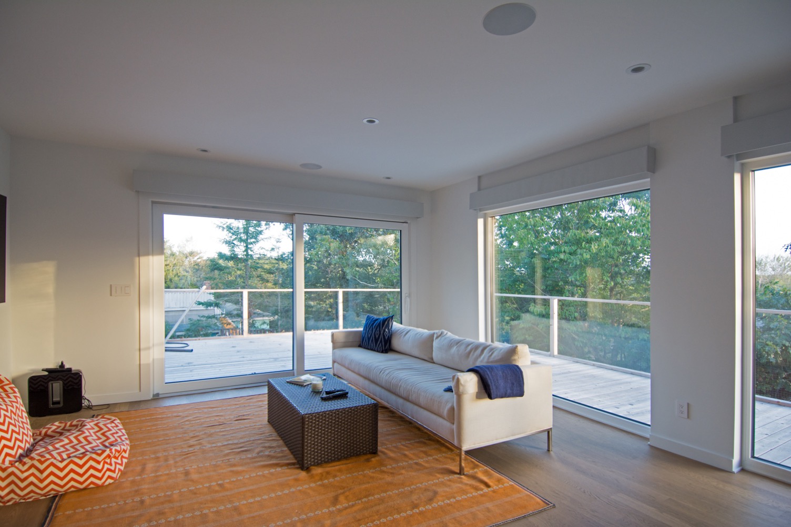
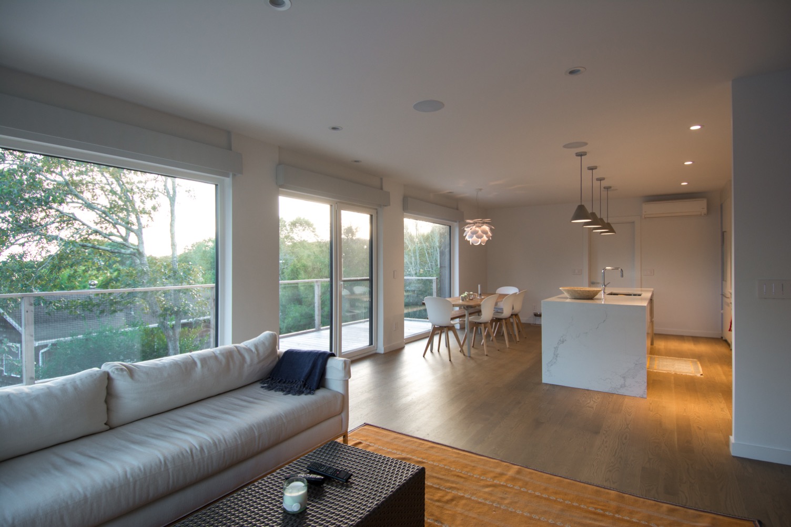
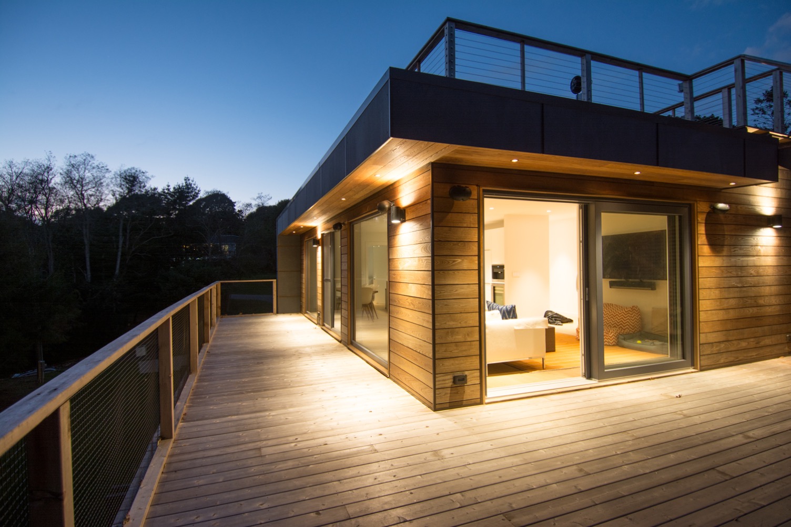
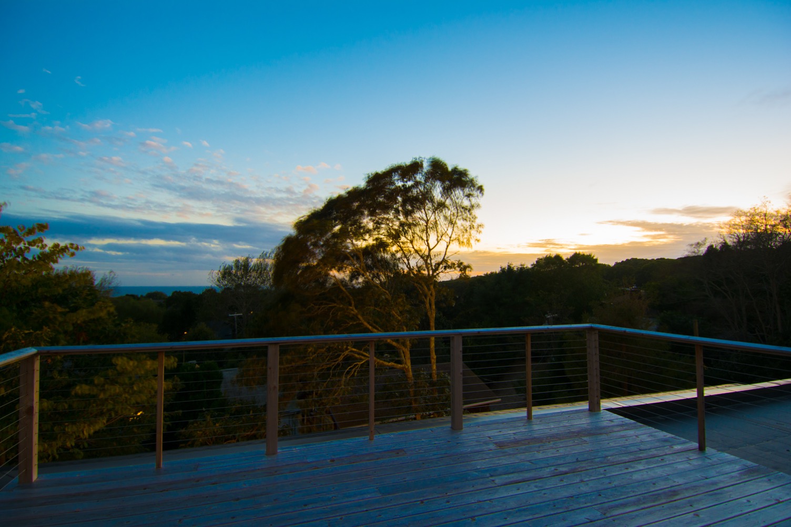
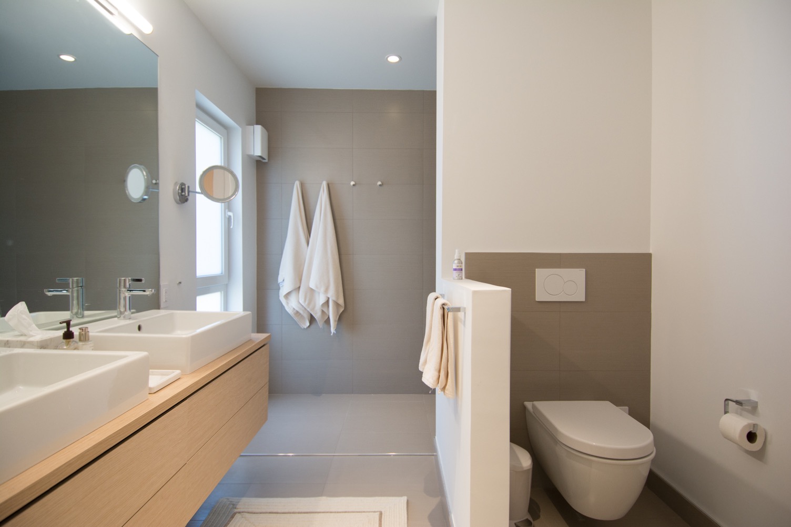
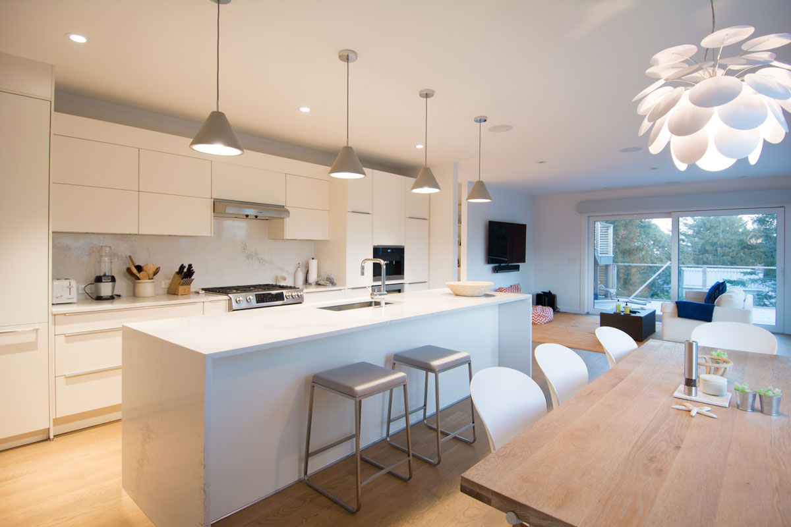
Quick Facts:
• 2,100 square feet
• “Upside-down” design
• 4 Bedrooms
• 3.5 Baths
• Library
Special Features
✓ Fiber cement board accents
✓ Roof deck
✓ Open plan Living/Dining/Kitchen
✓ Outdoor shower
✓ Full basement
✓ All heat pump heating & cooling
✓ Passive solar design principles
✓ Solar roof array





